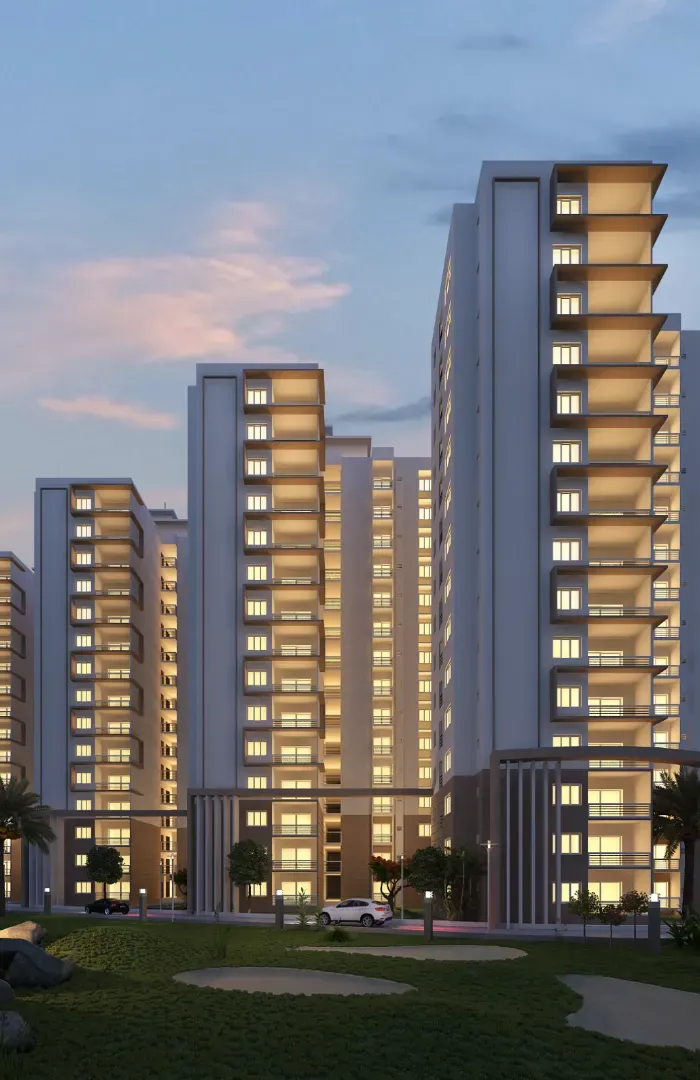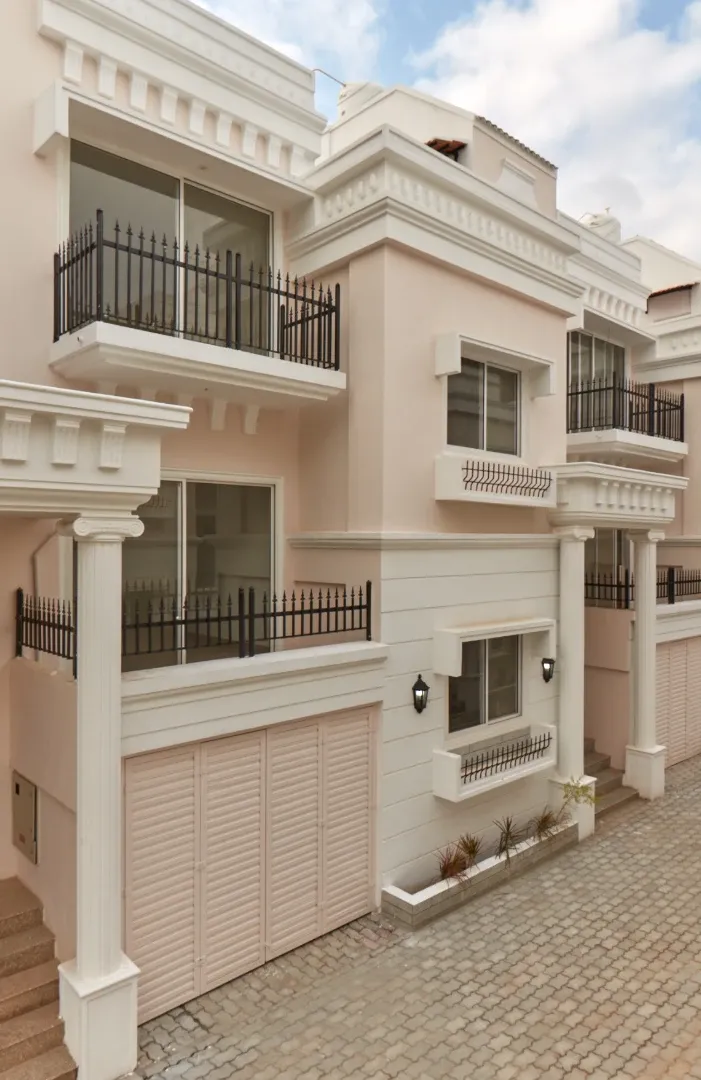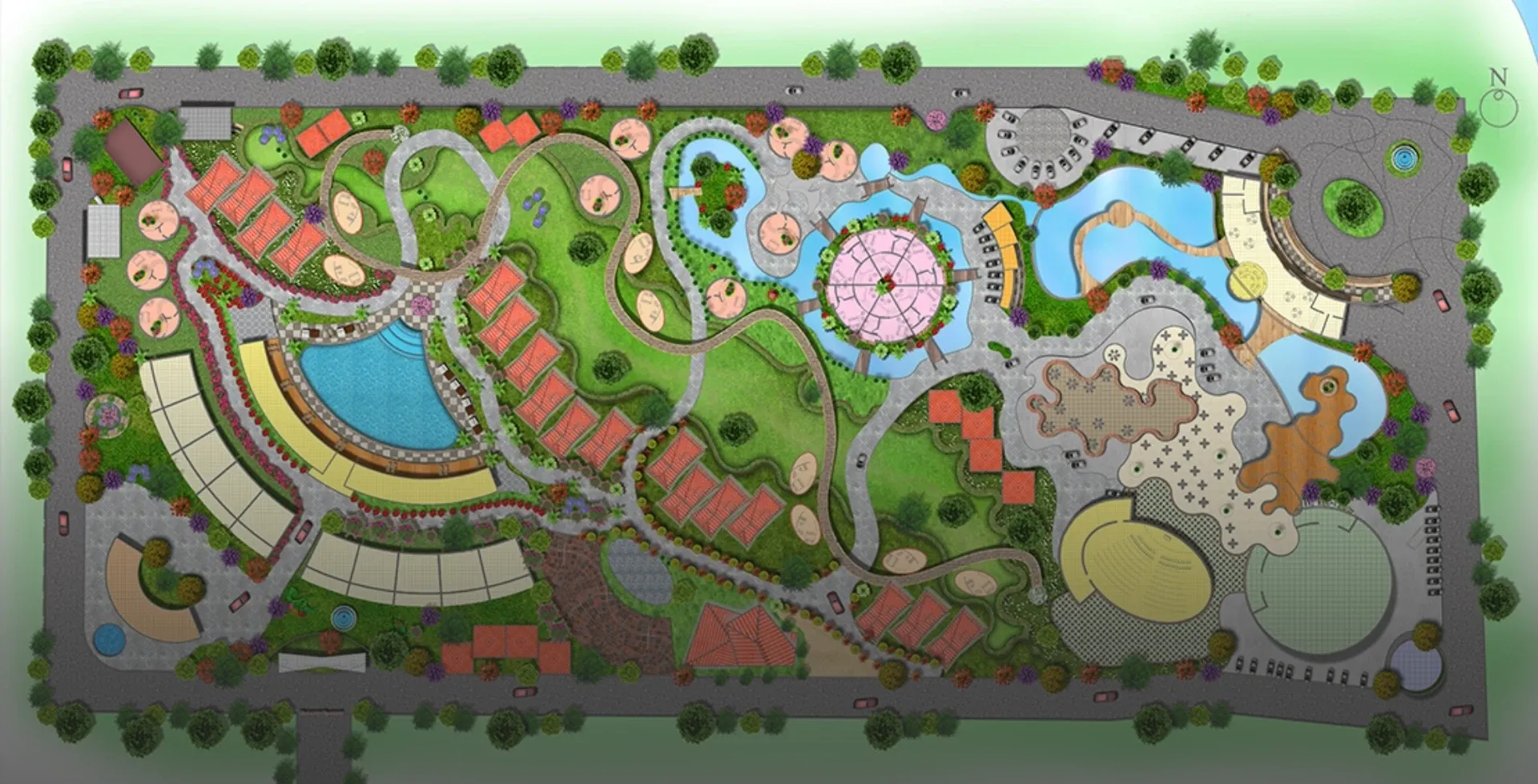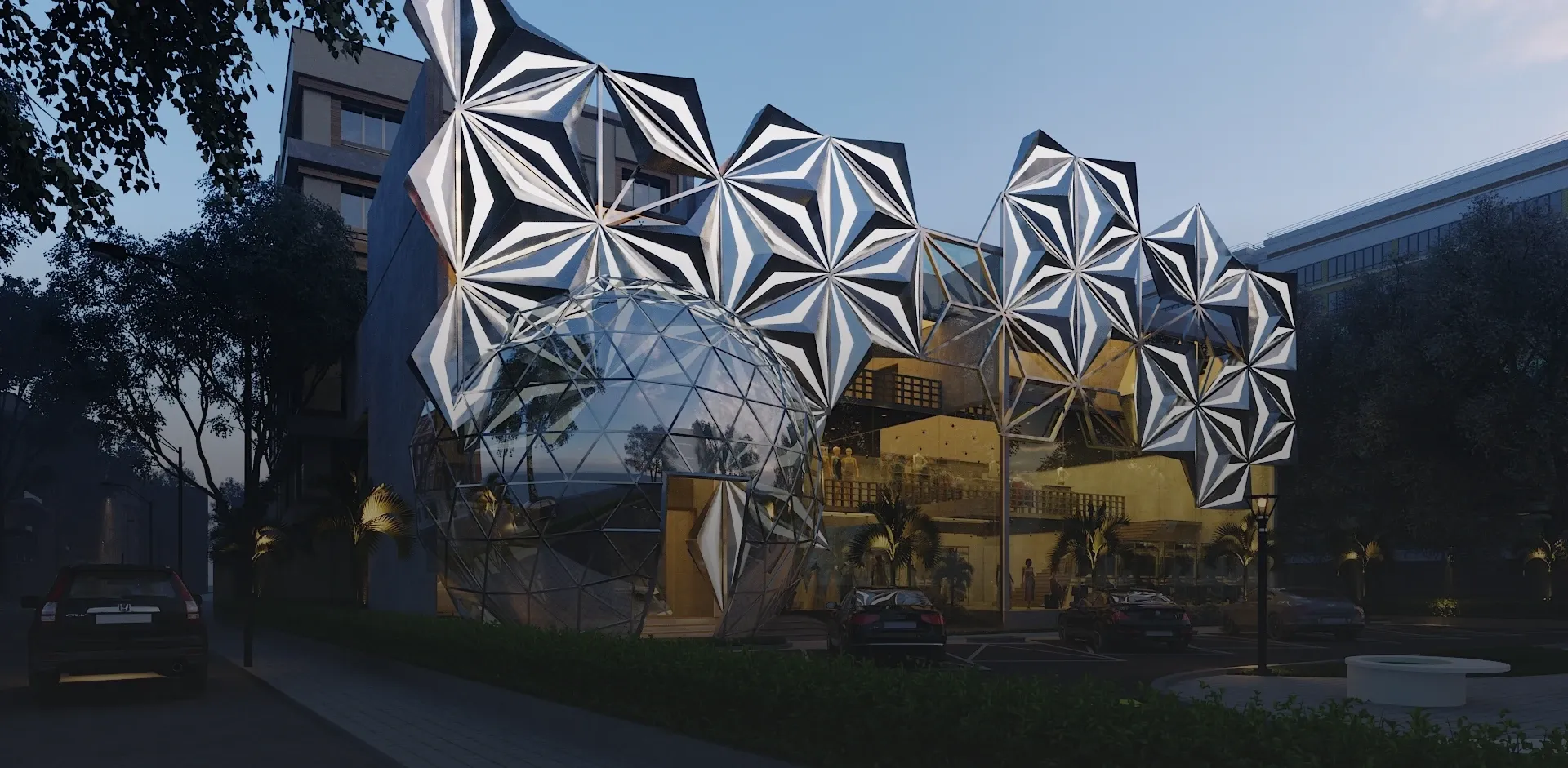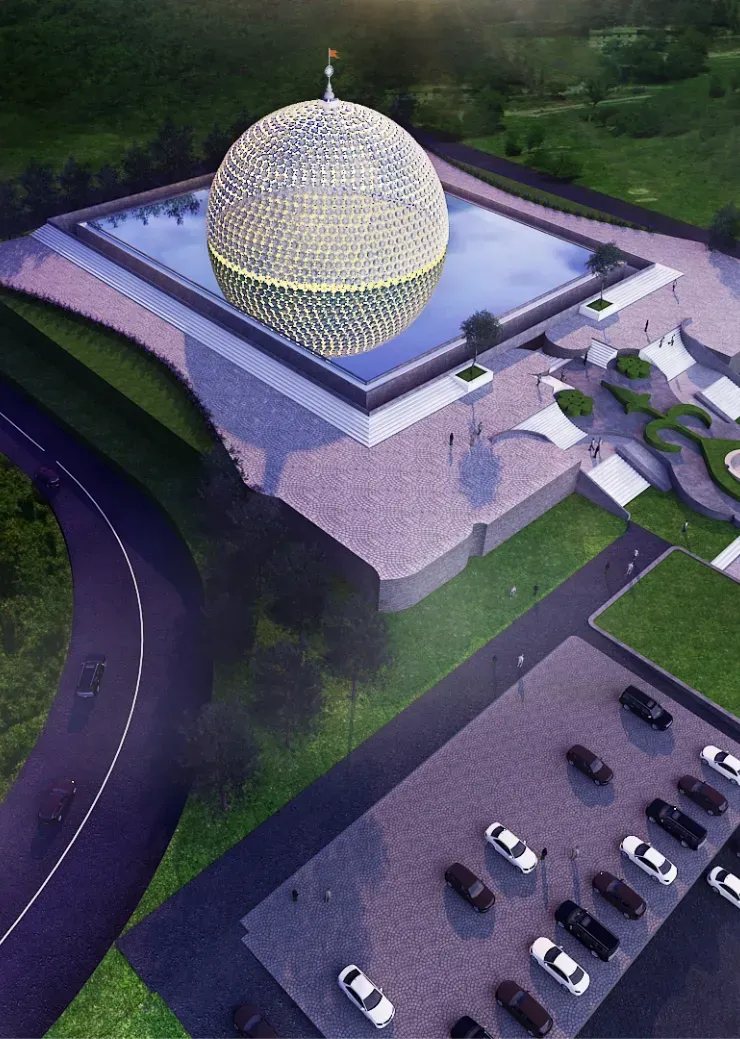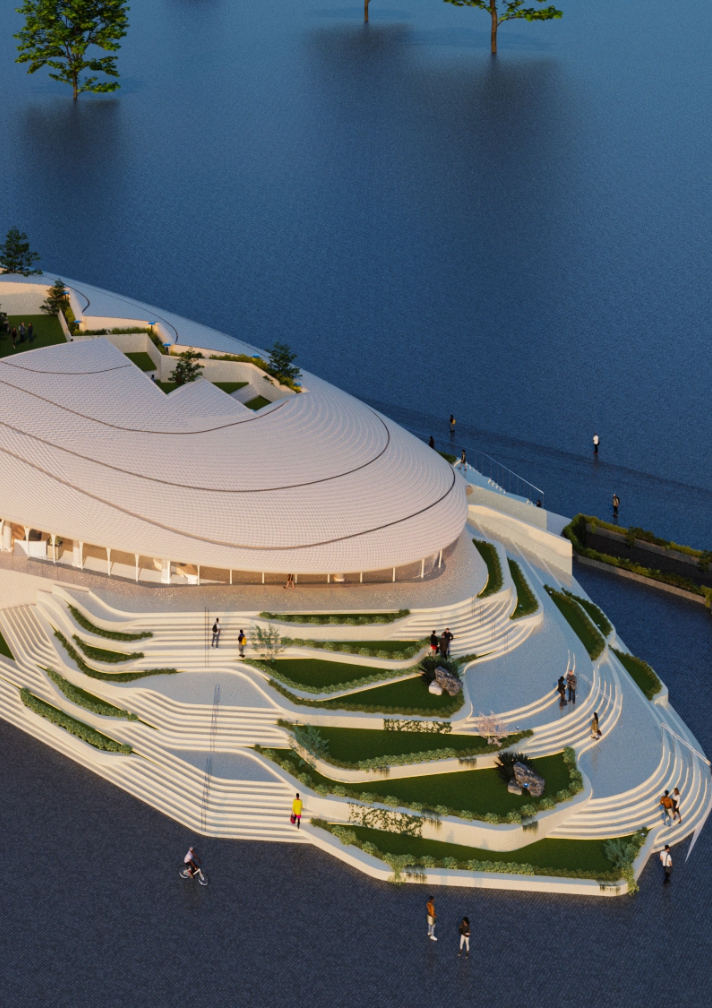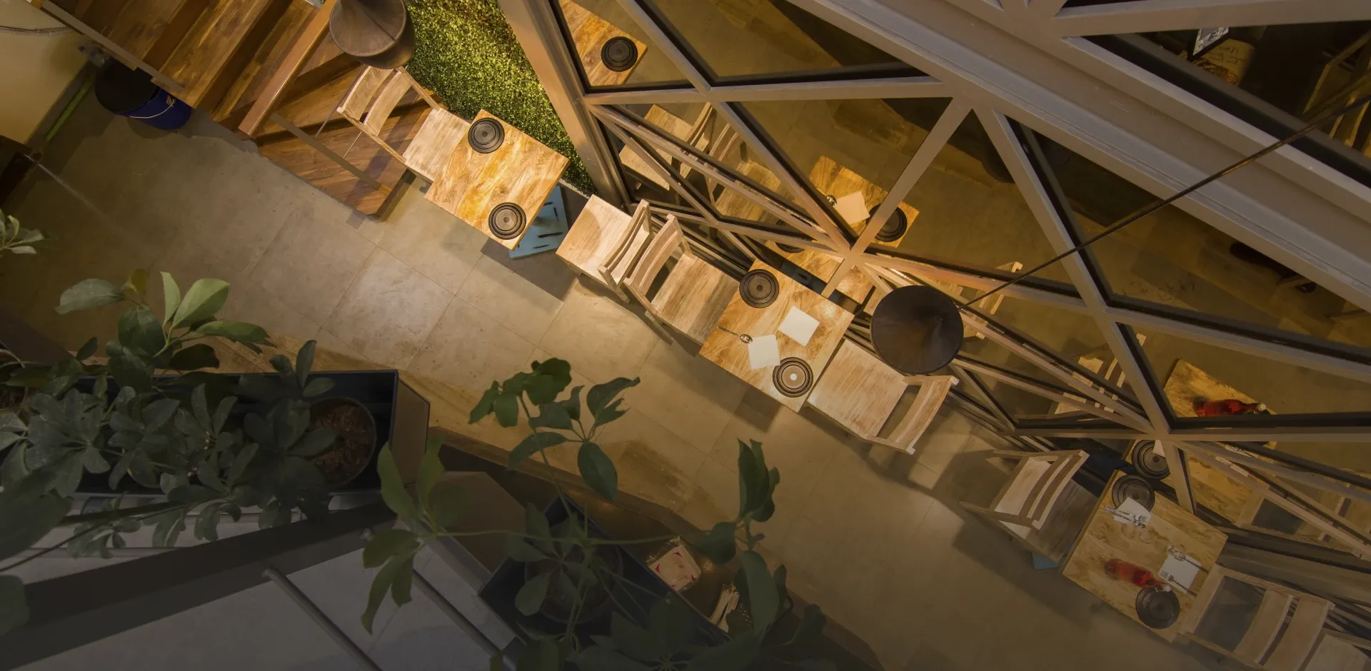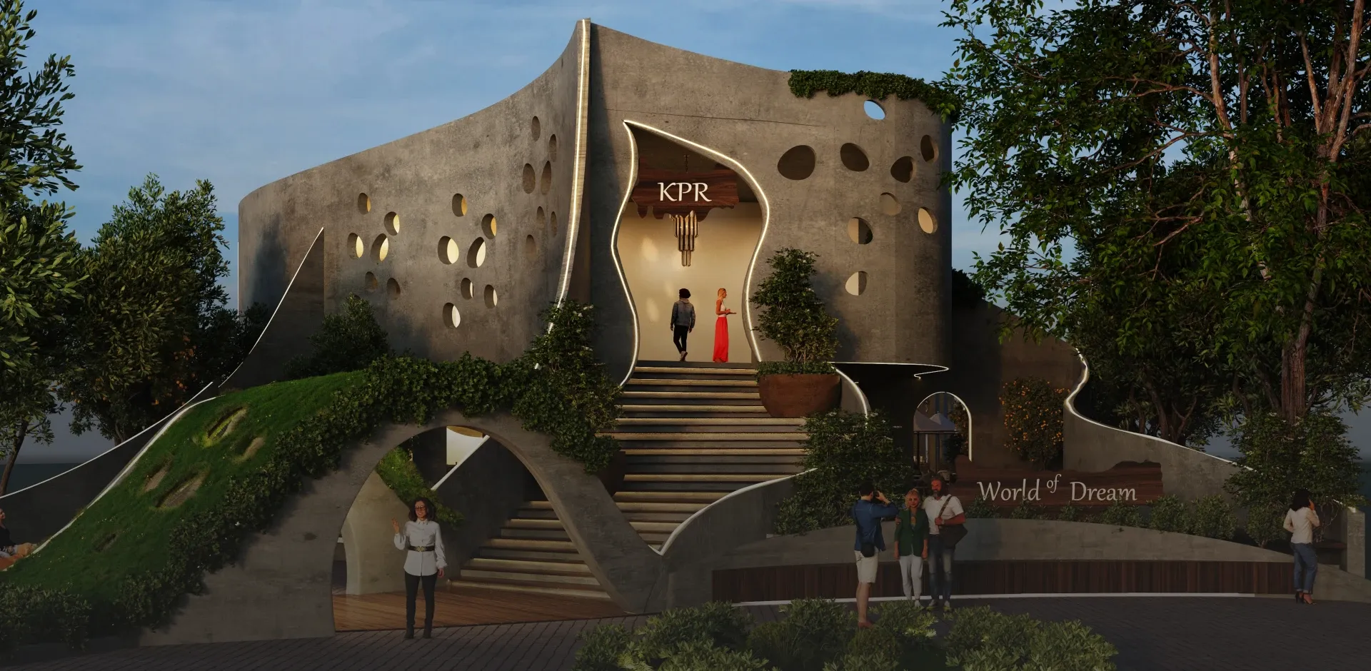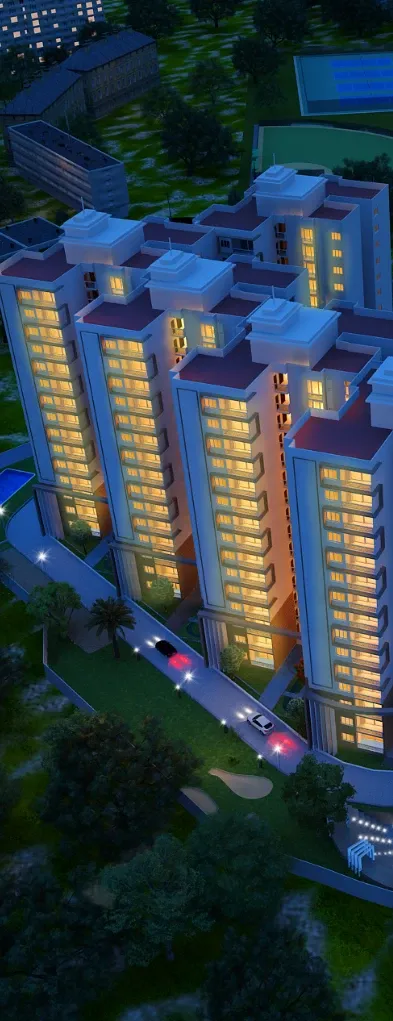
DEFINER
HI-LIFE
STATUS
OPERATIONAL
PROJECT OVERVIEW
TOTAL AREA
4,00,000 SQ.FT.
LOCATION
BENGALURU, INDIA

DAY VIEW
DAY VIEW
Step into sophistication and elevate your lifestyle with every entrance at Hi-Life Apartments – where luxury meets convenience.

NIGHT VIEW
NIGHT VIEW
Immerse yourself in the enchanting glow of city lights and urban charm with the captivating night view from Hi-Life Apartments
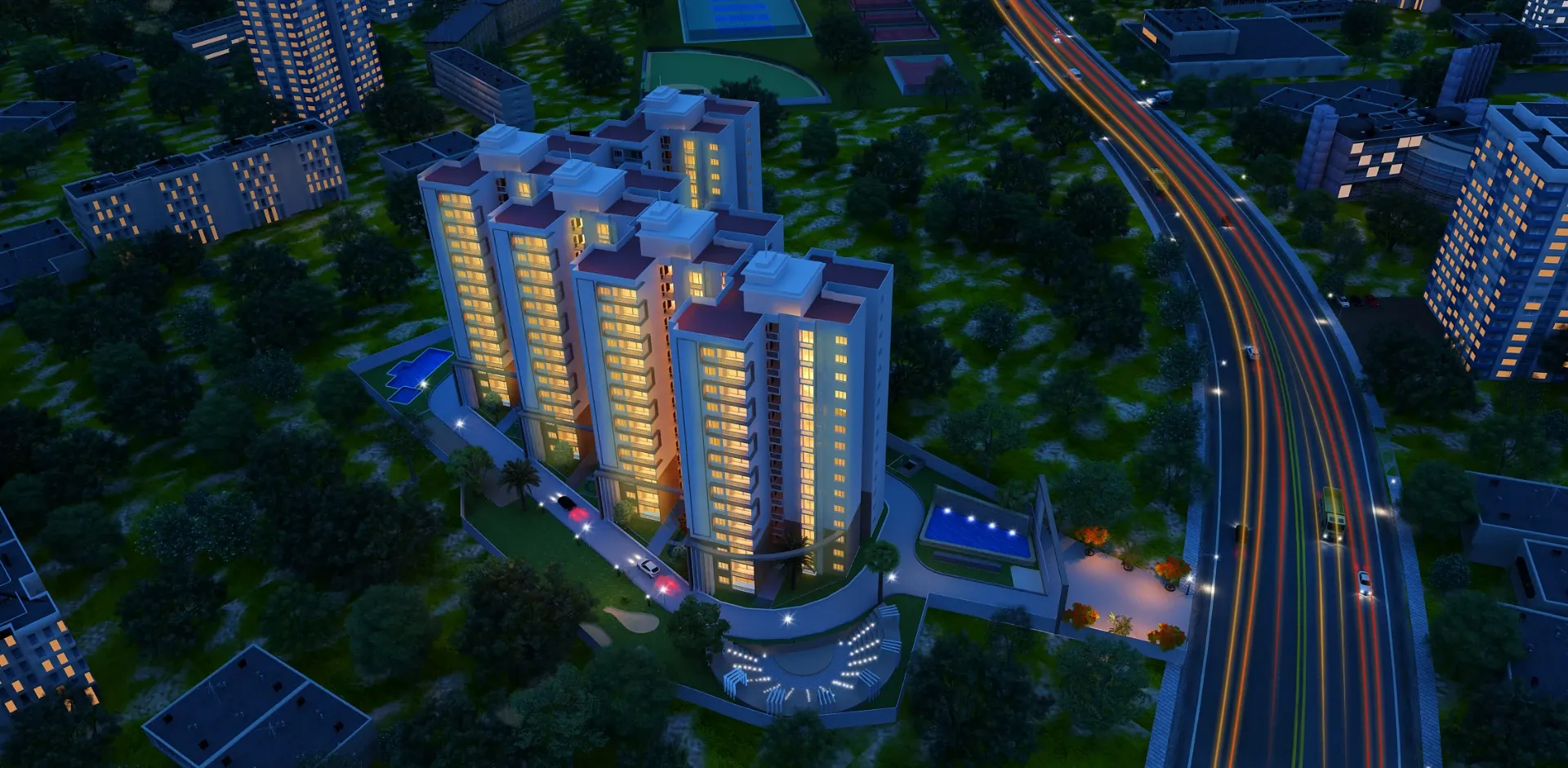
AERIAL VIEW
AERIAL VIEW
Discover the epitome of urban living from a bird’s-eye view at Hi-Life Apartments – where elevated perspectives redefine city living.
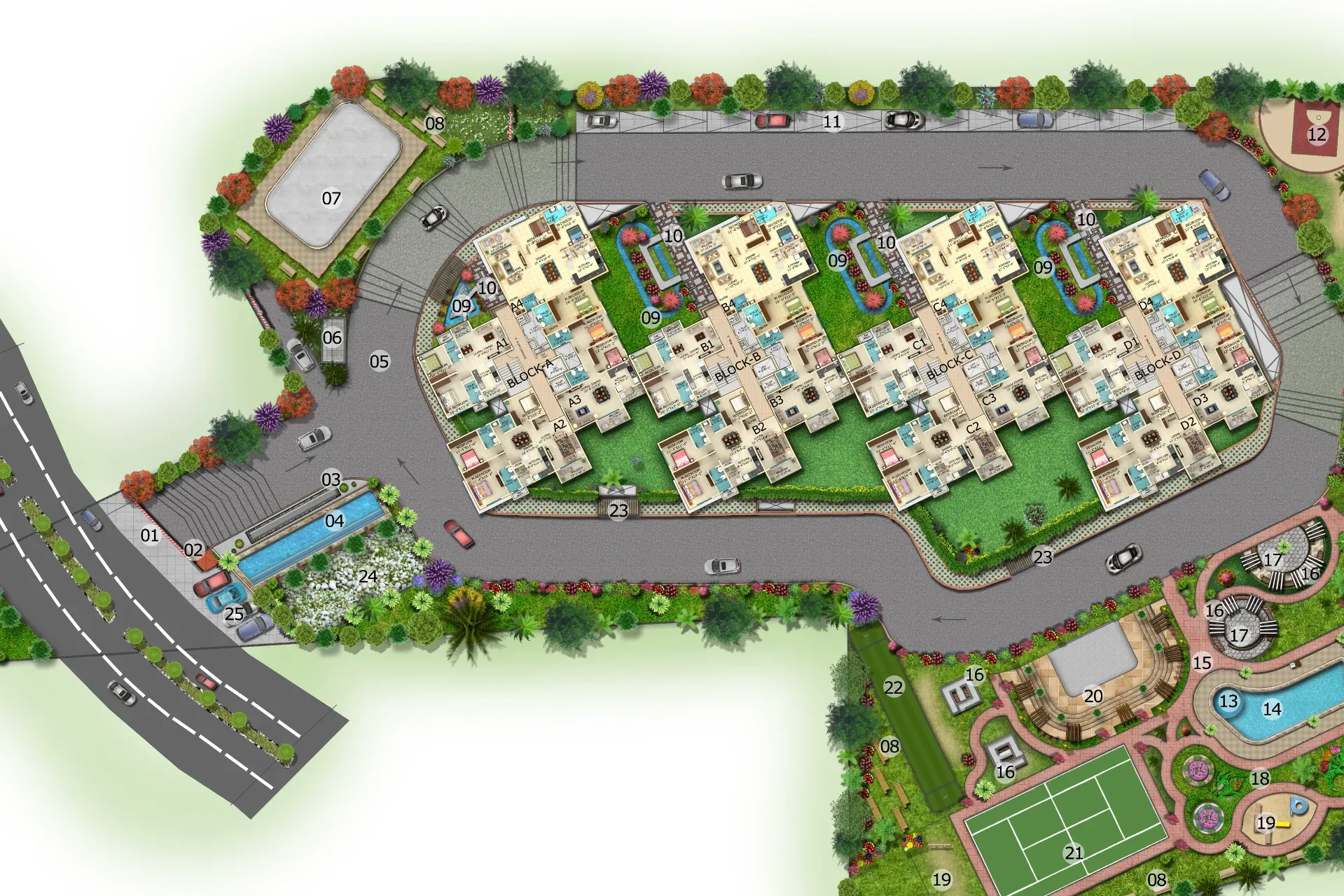
FLOOR PLAN
FLOOR PLAN
Discover the meticulously crafted floor plan of Hi-Life Apartments, designed to maximize space and comfort while providing unparalleled urban living.

NOTE FROM THE ARCHITECT

CHIEF ARCHITECT & DESIGNER
///ACME
SUNITA REDDY
The blocks has been purposely staggered such that every apartment clock not only gets maximum sunllight and fresh air but cabn also gain nan indepedent infinity view outward of the complex i.e. no two blocks each other. Each block is accessible fropm a private courtyard at the podium level ensuring security as well as smooth on site circulation of vehicles and pedestrians.
OTHER PROJECTS AT ACME
