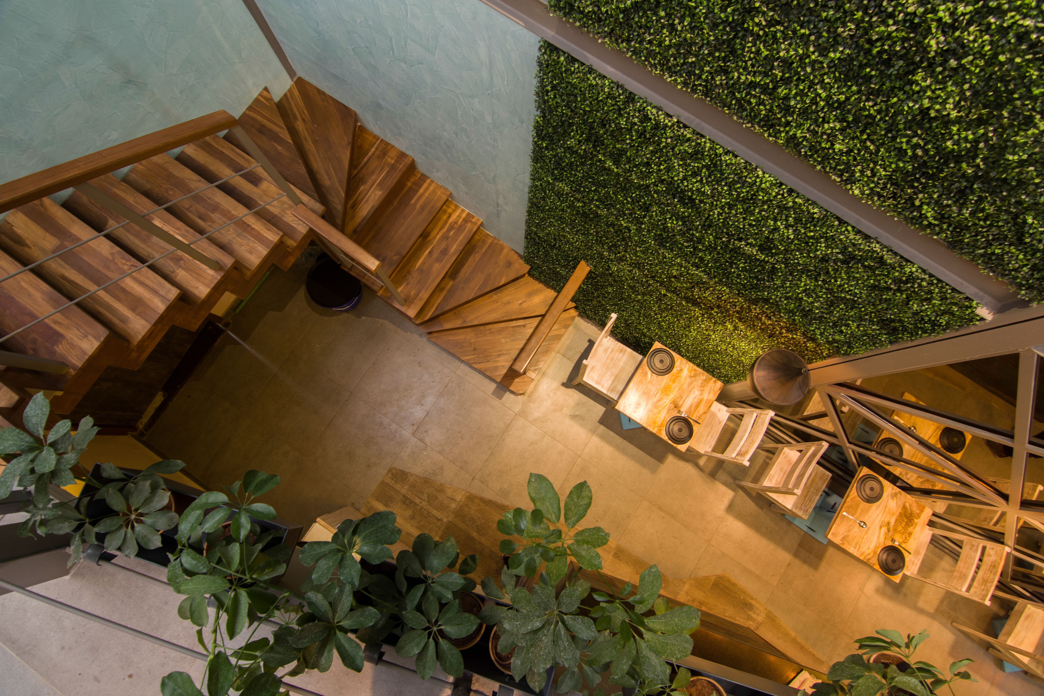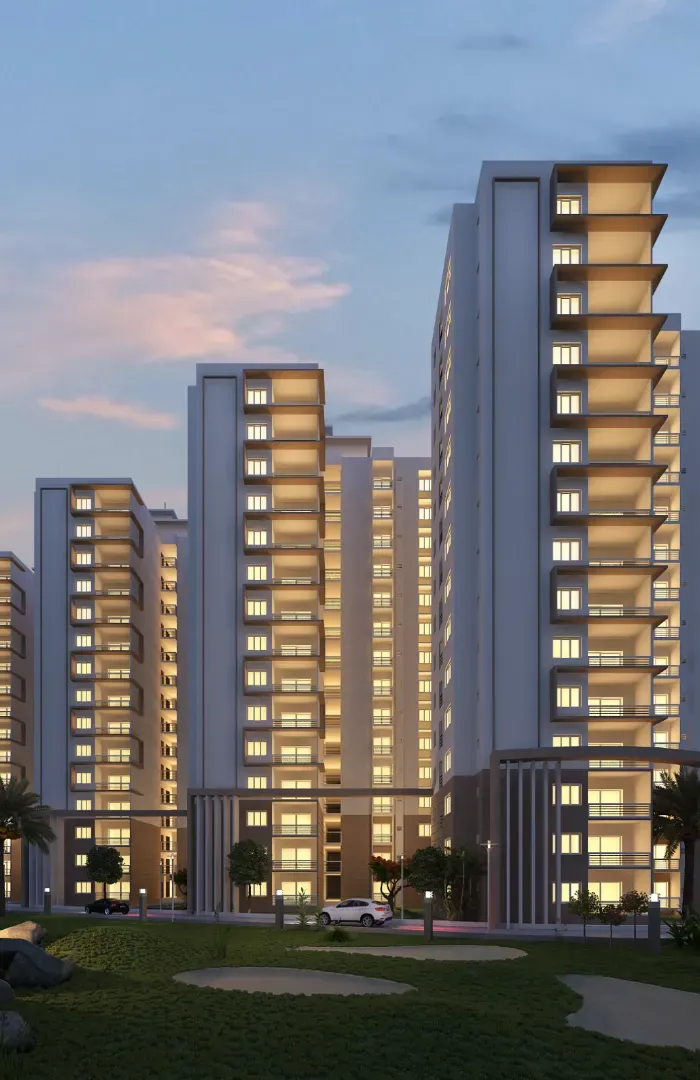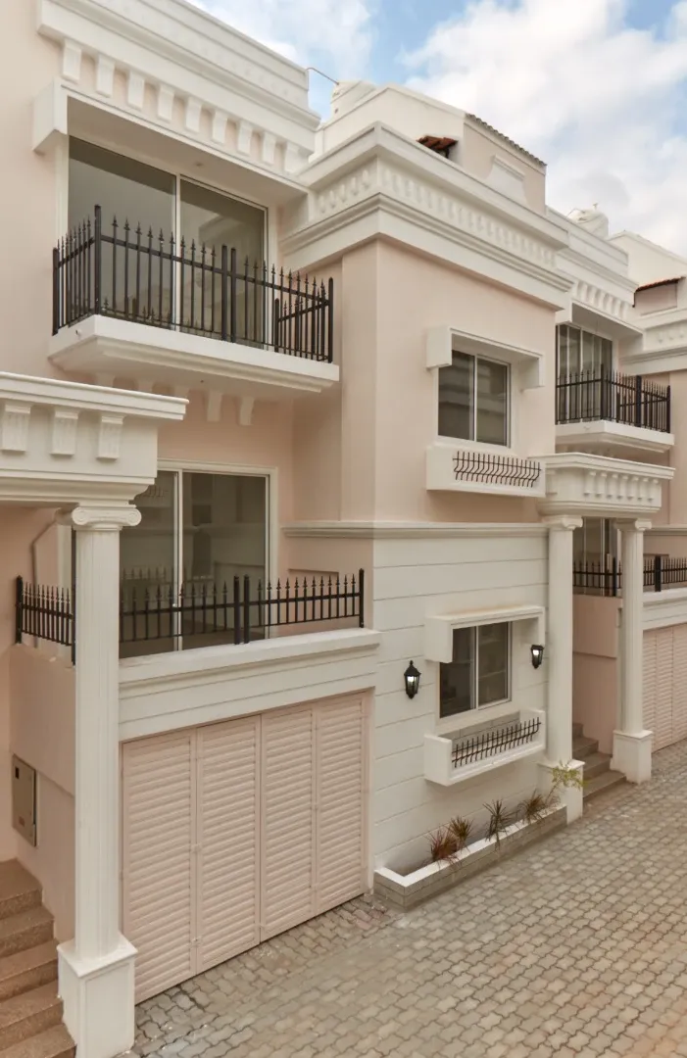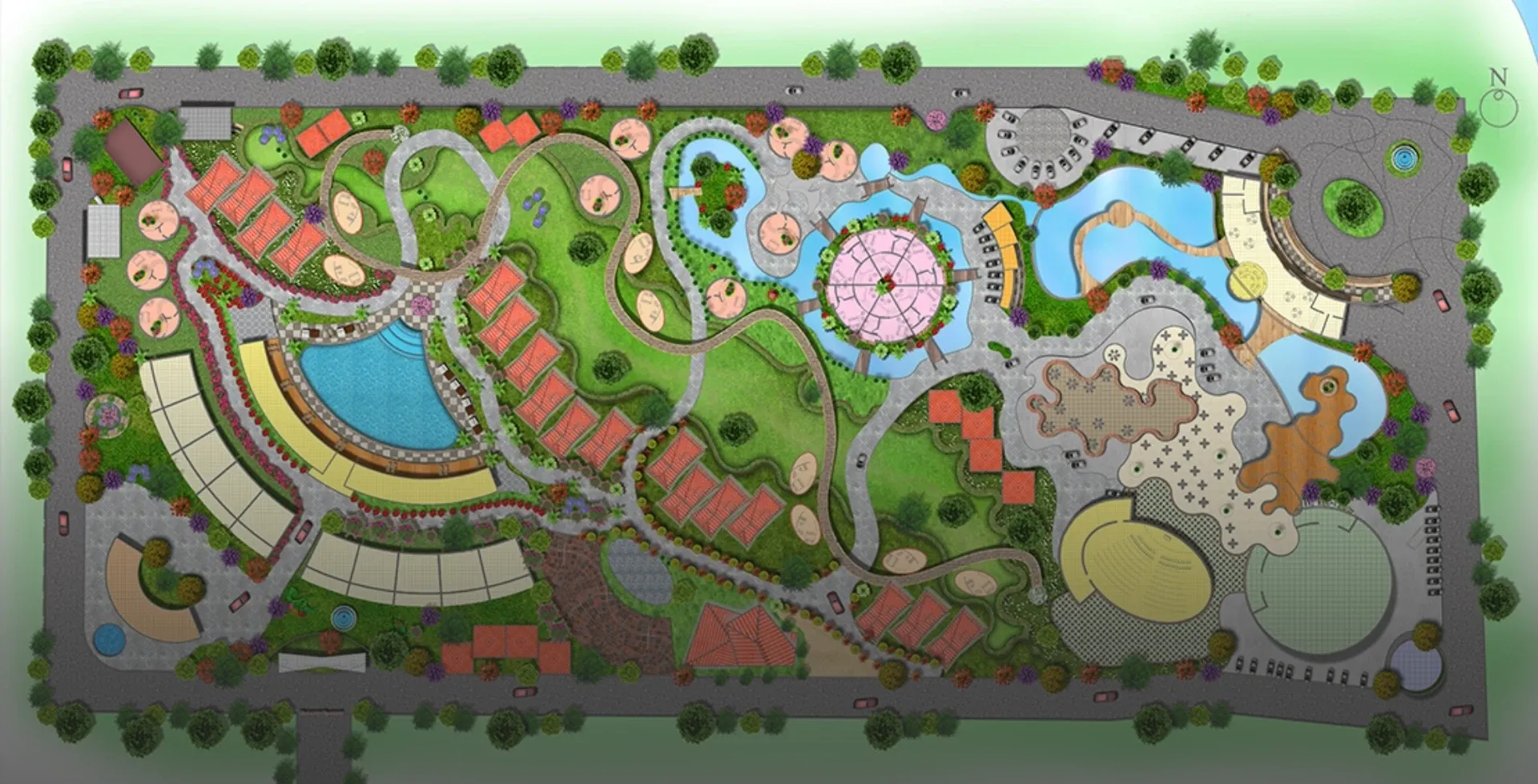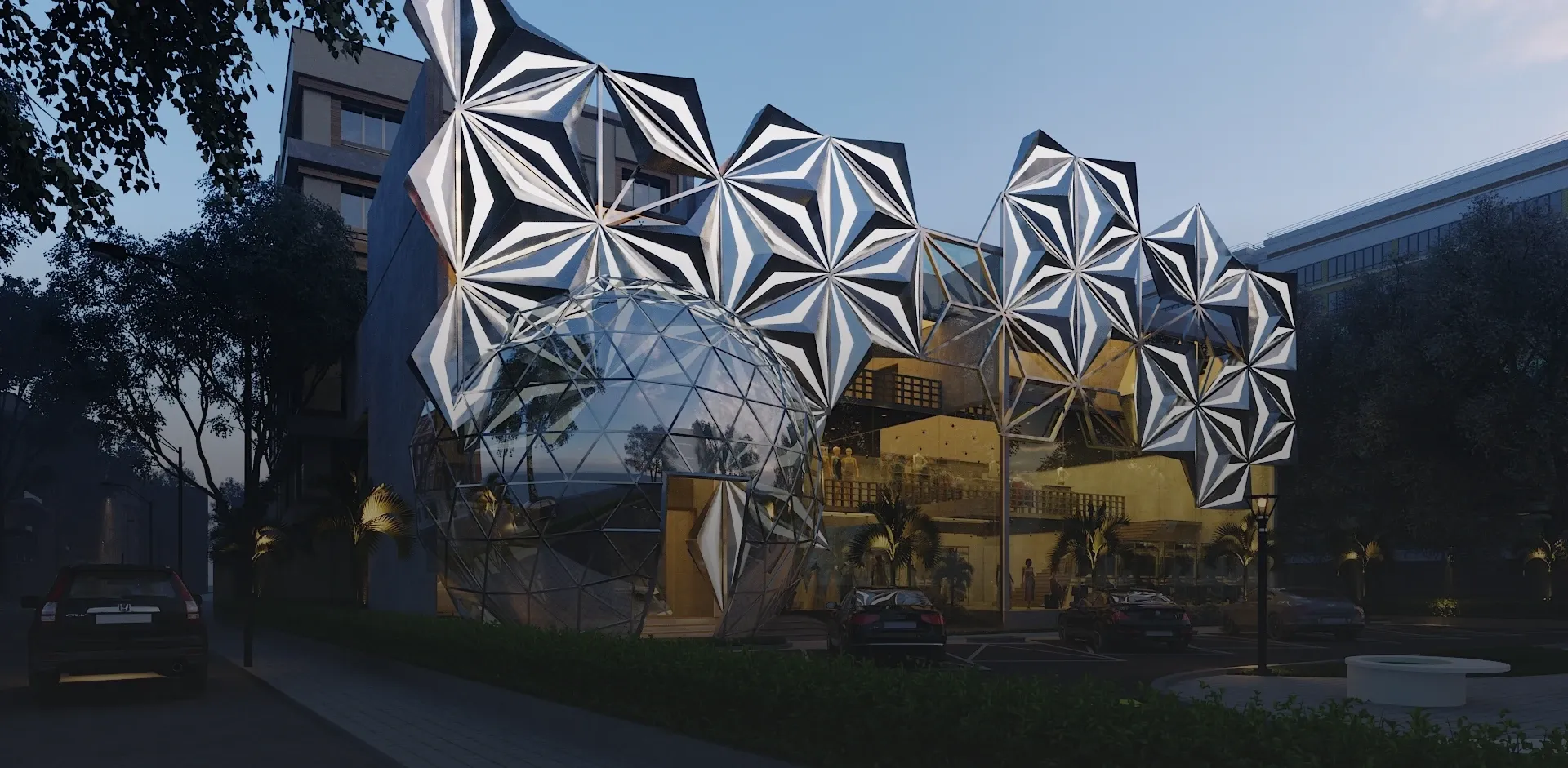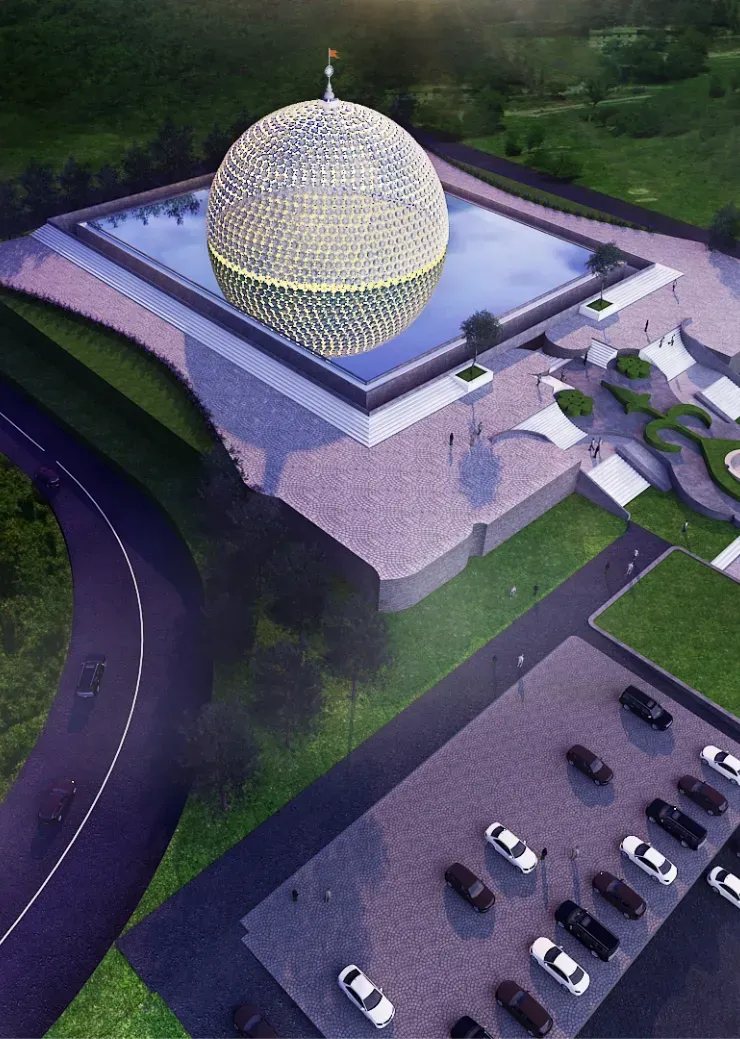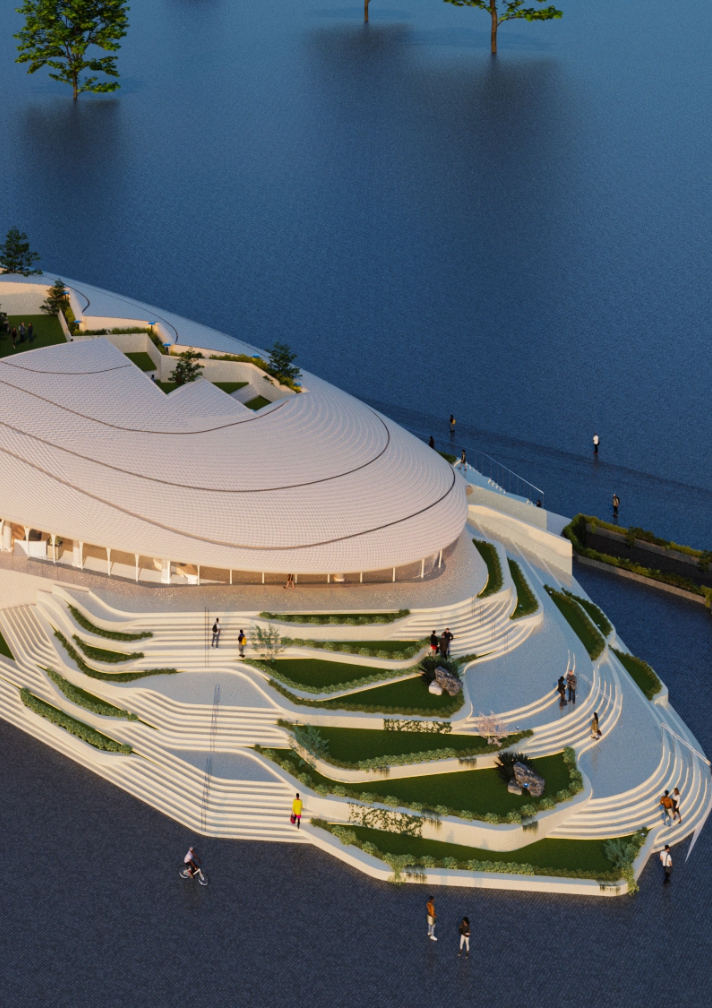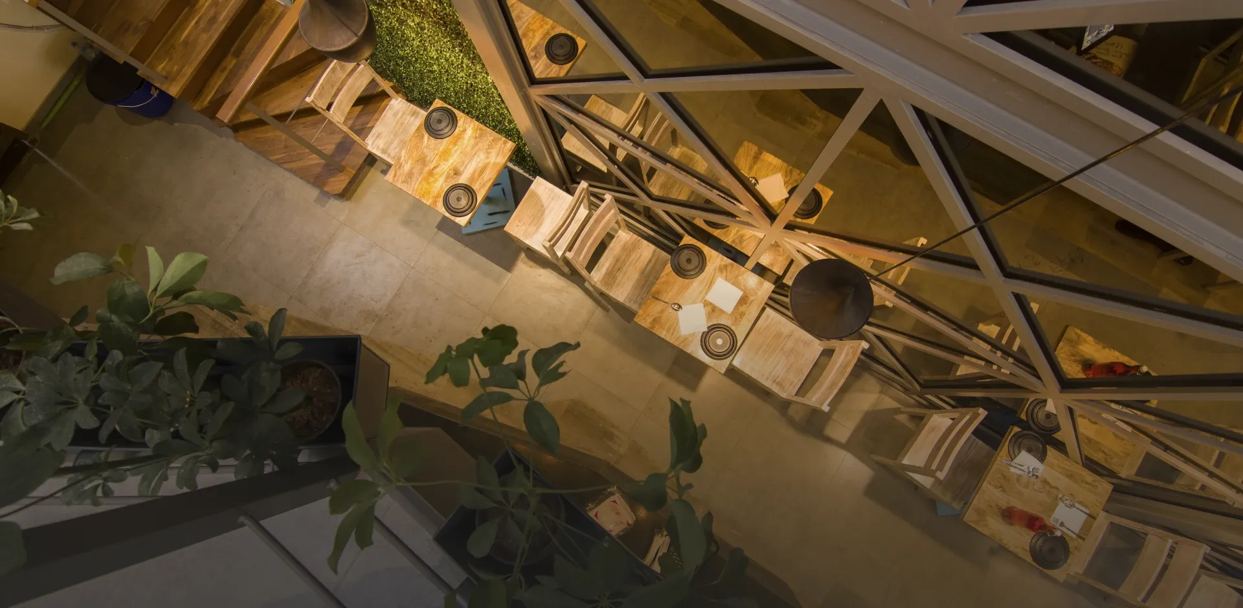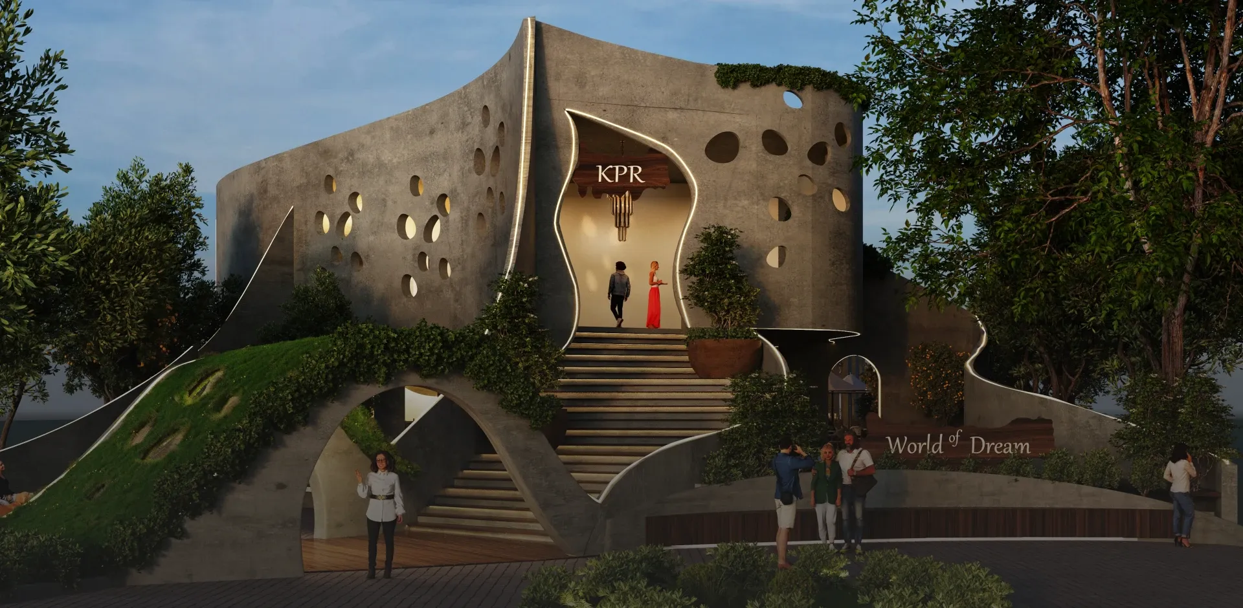
TAIKI
STATUS
OPERATIONAL
PROJECT OVERVIEW
TOTAL AREA
1,150 SQ.FT.
LOCATION
BENGALURU, INDIA

NIGHT VIEW
NIGHT VIEW
Experience Urban Elegance by Night, Where Minimalist Design and Soft Lighting Create a Cozy, Inviting Atmosphere Amidst the City’s Hustle.

DAY VIEW
DAY VIEW
A Masterpiece of Innovation in a Narrow Space, Seamlessly Integrating with Its Urban Surroundings While Offering a Unique Dining Experience.

AERIAL VIEW
AERIAL VIEW
Showcasing How the Narrow Lot Transforms into a Bright, Open Restaurant with Minimalist Elegance and Abundant Natural Light.

FLOOR PLAN
FLOOR PLAN
Floor Plan Showcasing the Ingenious Layout of a Bright and Open Restaurant, Overcoming Space Constraints with Minimalist Design and Natural Light.

NOTE FROM THE ARCHITECT

CHIEF ARCHITECT & DESIGNER
///ACME
SUNITA REDDY
This narrow lot was very much challenging to create something extraordinary between two existing commercial buildings. Since it is narrower than a drive way there were a lot of difficulties during design process but we never wanted to make compromises on user experience because of the site size. We have built an intriguing restaurant with a simple Minimalistic look on the outside. It looks very bright and open on the inside. Skylight lets plenty of natural light in and the layout allows it to reach the bottom of the restaurant.
OTHER PROJECTS AT ACME
