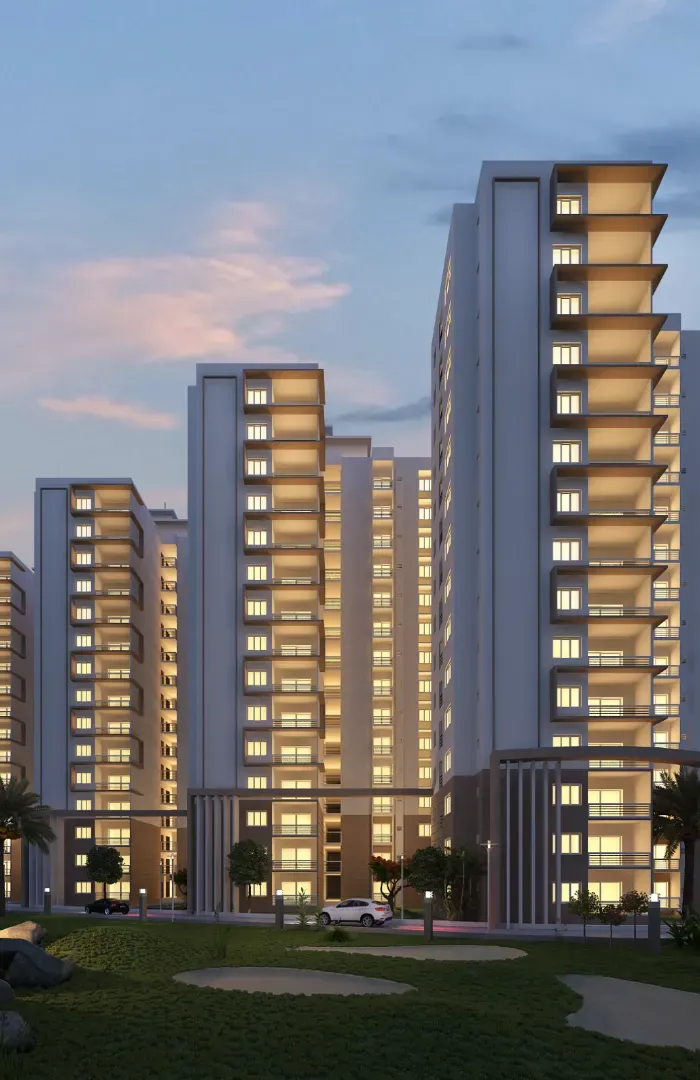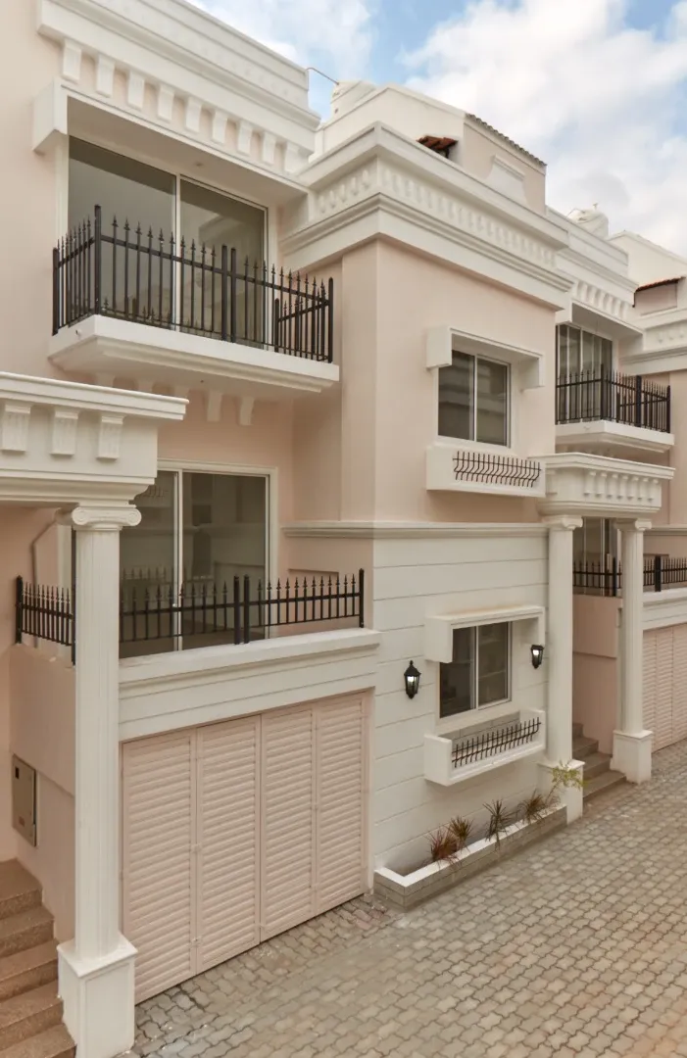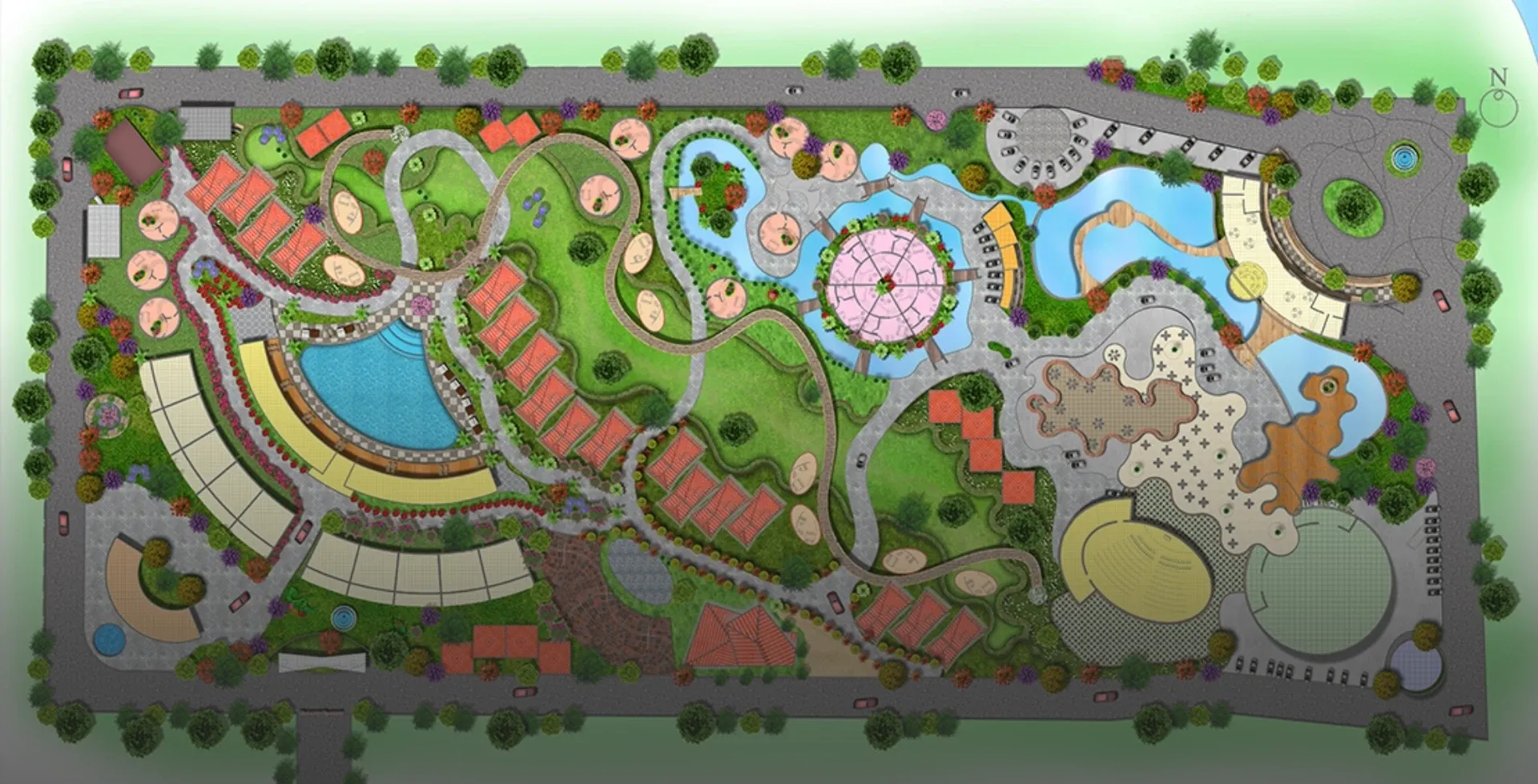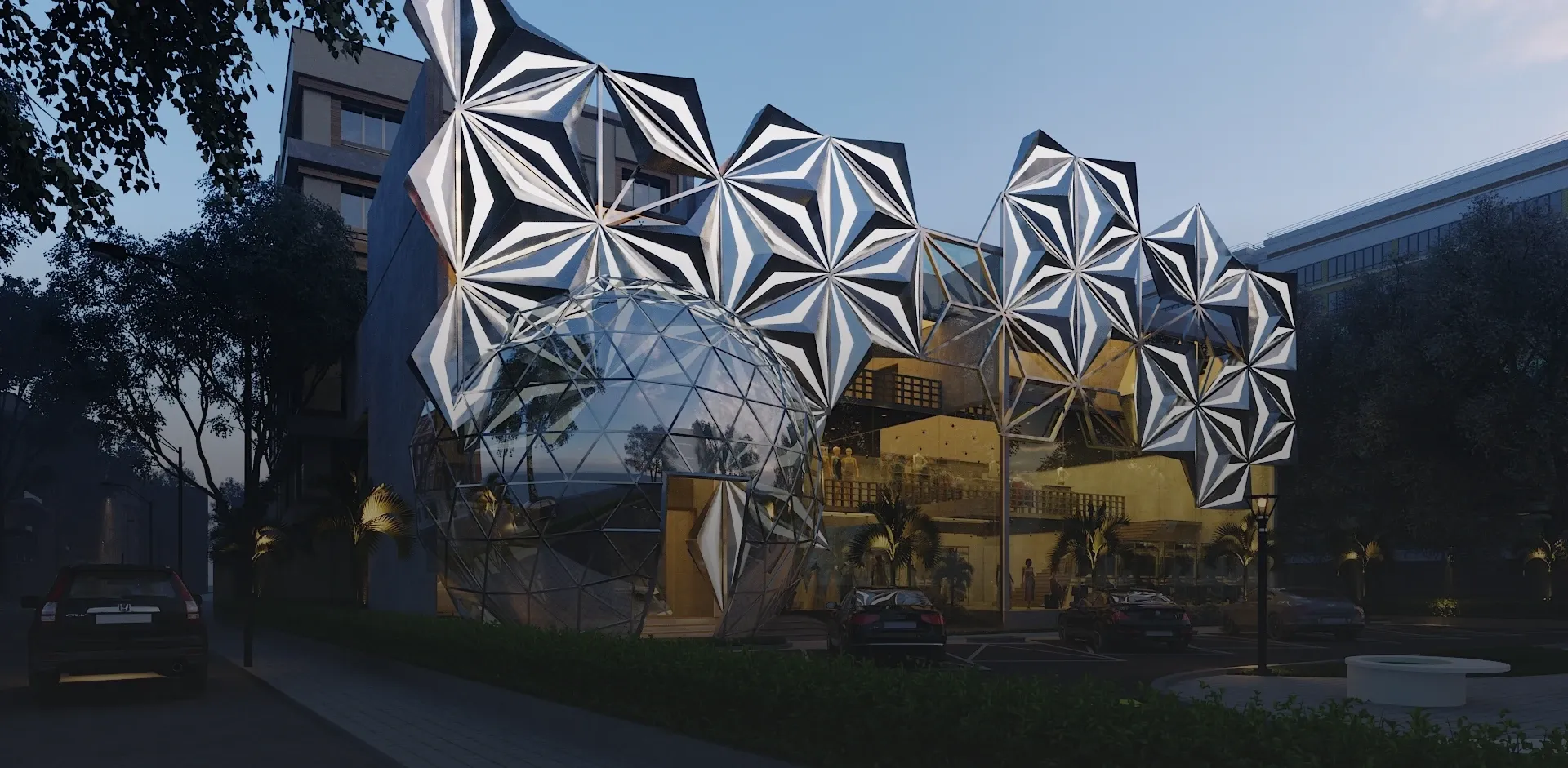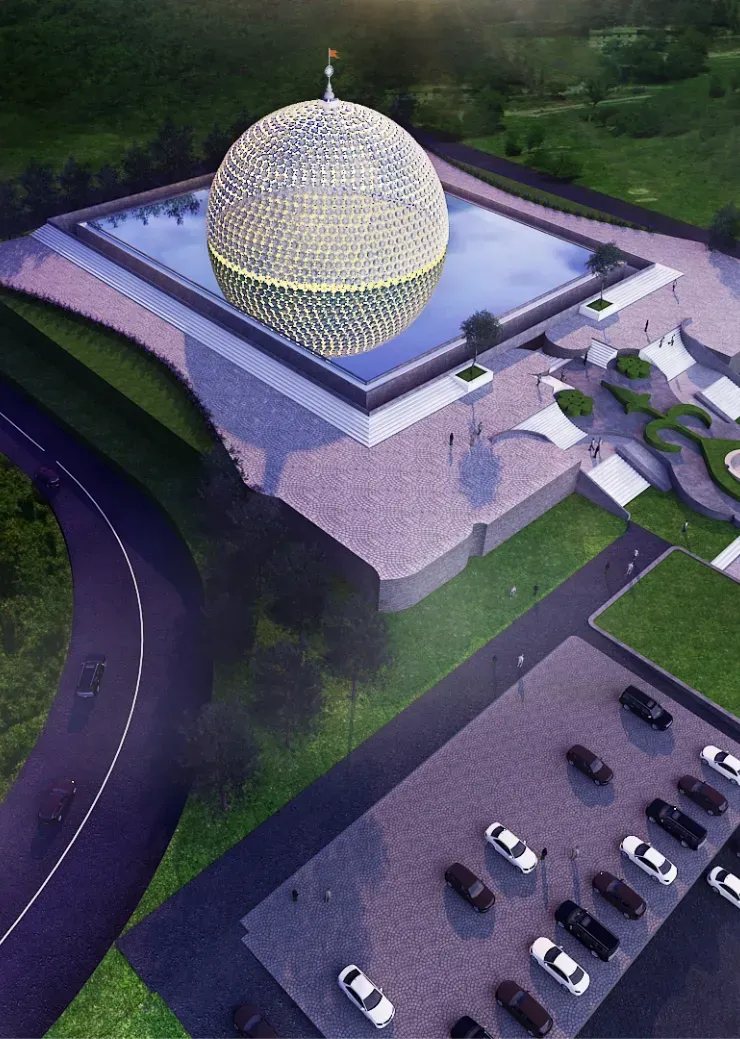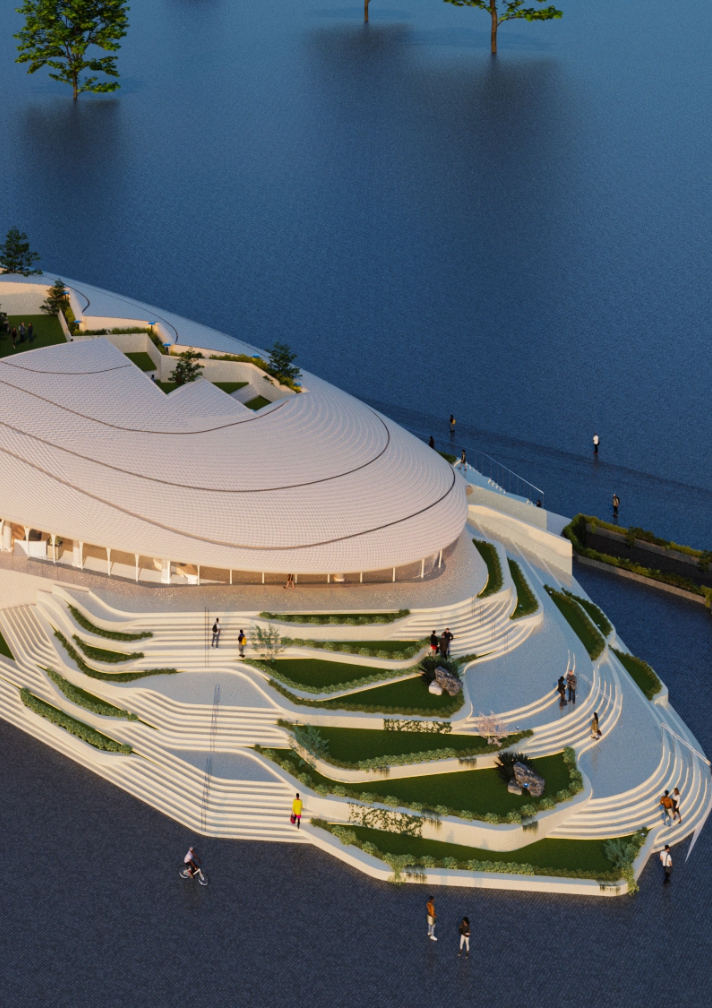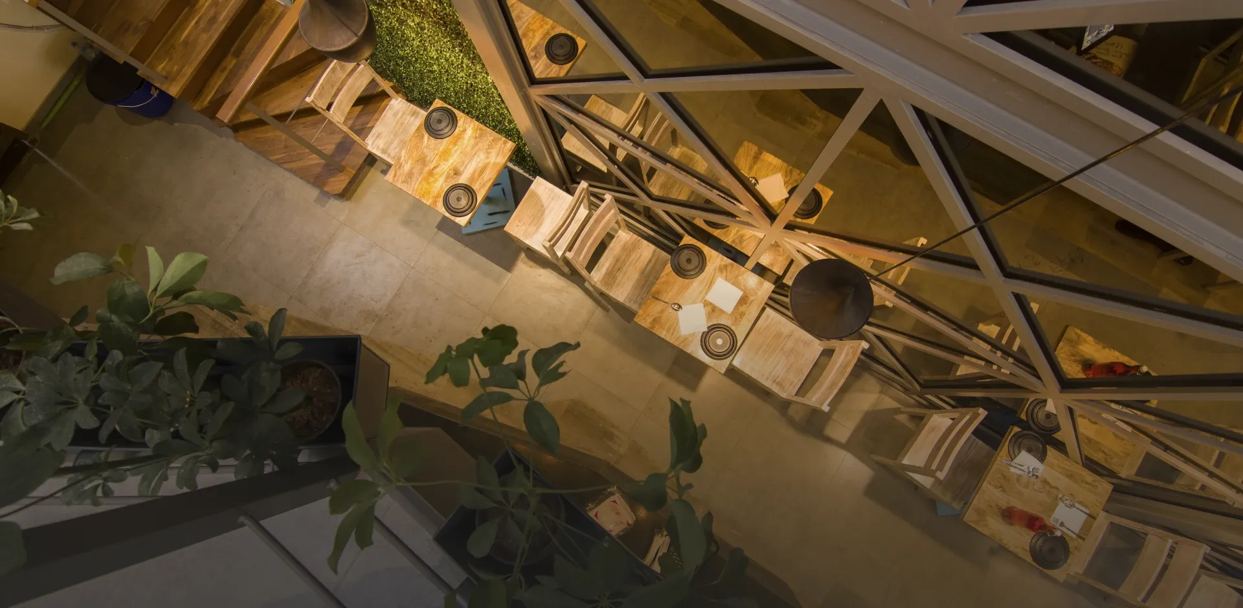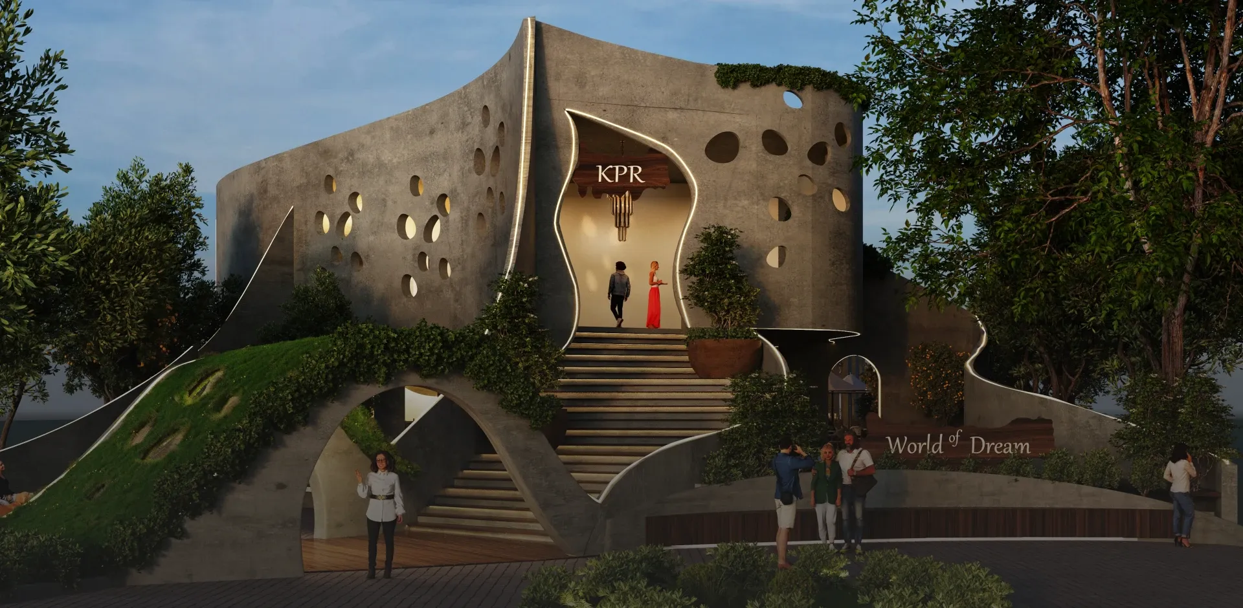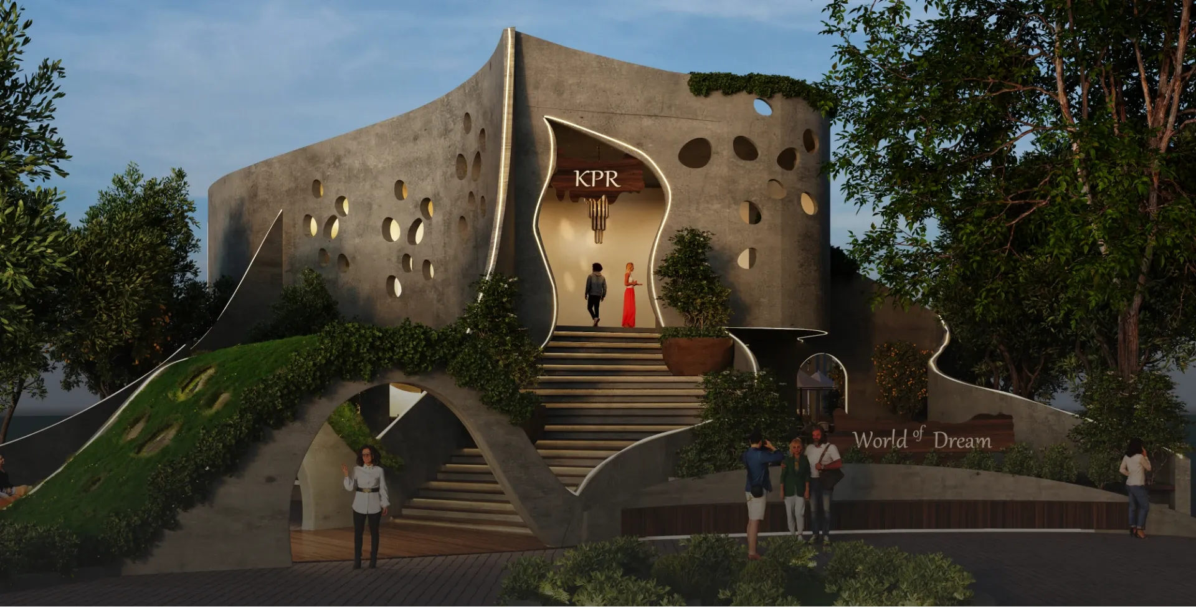
KPR
STATUS
SITE IN PROGRESS
PROJECT OVERVIEW
TOTAL AREA
1,00,000 SQ.FT.
LOCATION
BENGALURU, INDIA

PRELIMNARY
SKETCHES
PRELIMNARY SKETCHES
Preliminary Sketches Showcasing Innovative Design Solutions for a Narrow Site, Emphasizing Spaciousness and Greenery to Create Captivating Internal Vistas

PRELIMNARY
SKETCHES
PRELIMNARY SKETCHES
Detailed Sketch Drawing Highlighting the Curvilinear Structure and First-Level Entry, Bringing a Unique and Spacious Feel to a Challenging Site.

NIGHT VIEW
NIGHT VIEW
Night View Showcasing the Stunning Illumination of the Curvilinear Structure, Creating a Warm and Inviting Atmosphere.”

FACADE
AERIAL VIEW
FACADE AERIAL VIEW
Aerial Facade View Revealing the Innovative Curvilinear Design and Lush Greenery, Transforming a Narrow Site into a Spacious, Inviting Space.

FLOOR PLAN
FLOOR PLAN
Floor Plan Demonstrating the Efficient Use of Space with Curvilinear Architecture and Thoughtfully Designed Internal Vistas.

NOTE FROM THE ARCHITECT

CHIEF ARCHITECT & DESIGNER
///ACME
SUNITA REDDY
Due to the narrowness of the site, we opted for a curvilinear structure to create a sense of spaciousness when viewed from the side. Embracing a greenery concept, we aimed to enhance the experience since the site lacks external views, focusing instead on creating compelling internal vistas. Departing from the conventional ground-level entry, we chose to introduce the entry point at the first level, adding an unconventional touch to the design.
OTHER PROJECTS AT ACME
