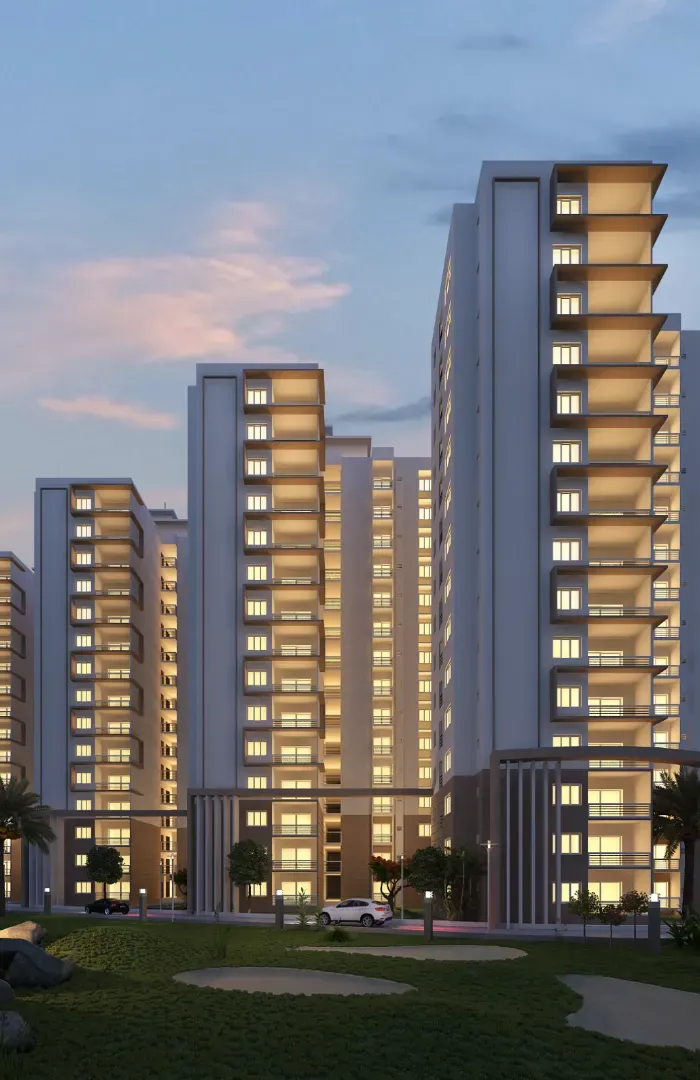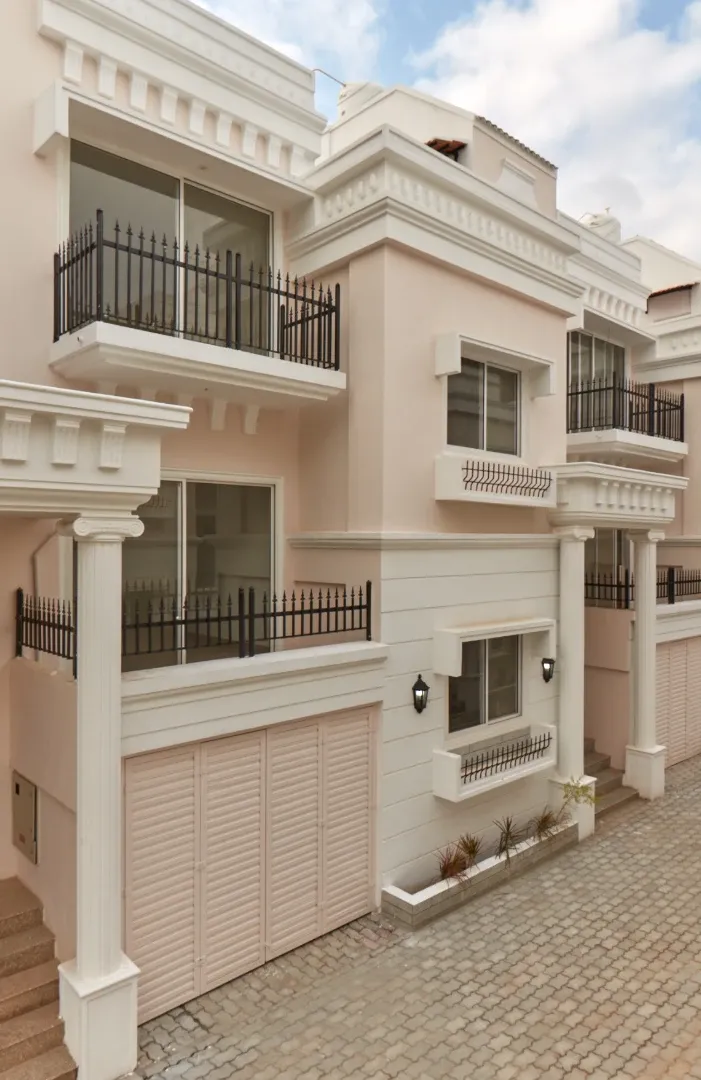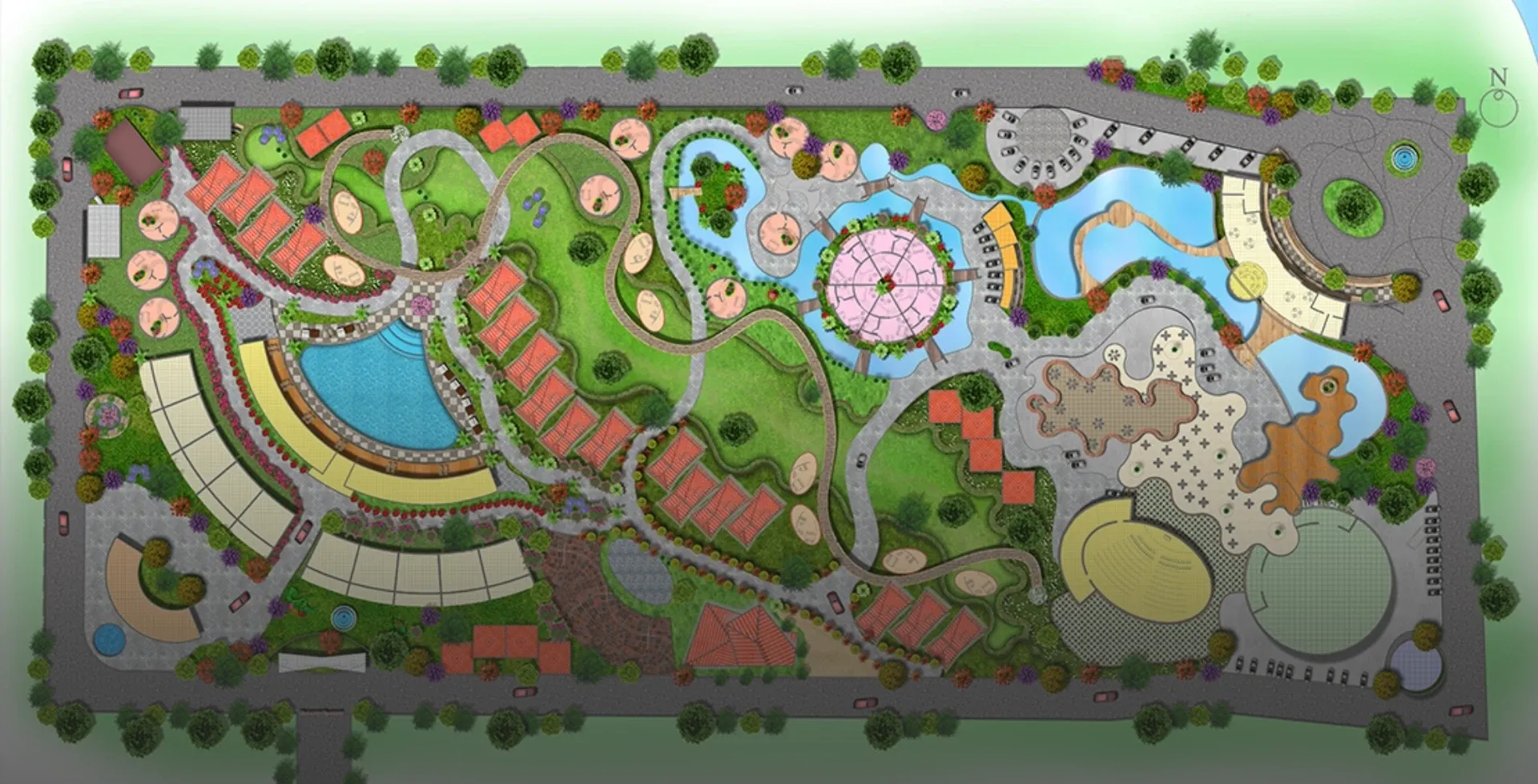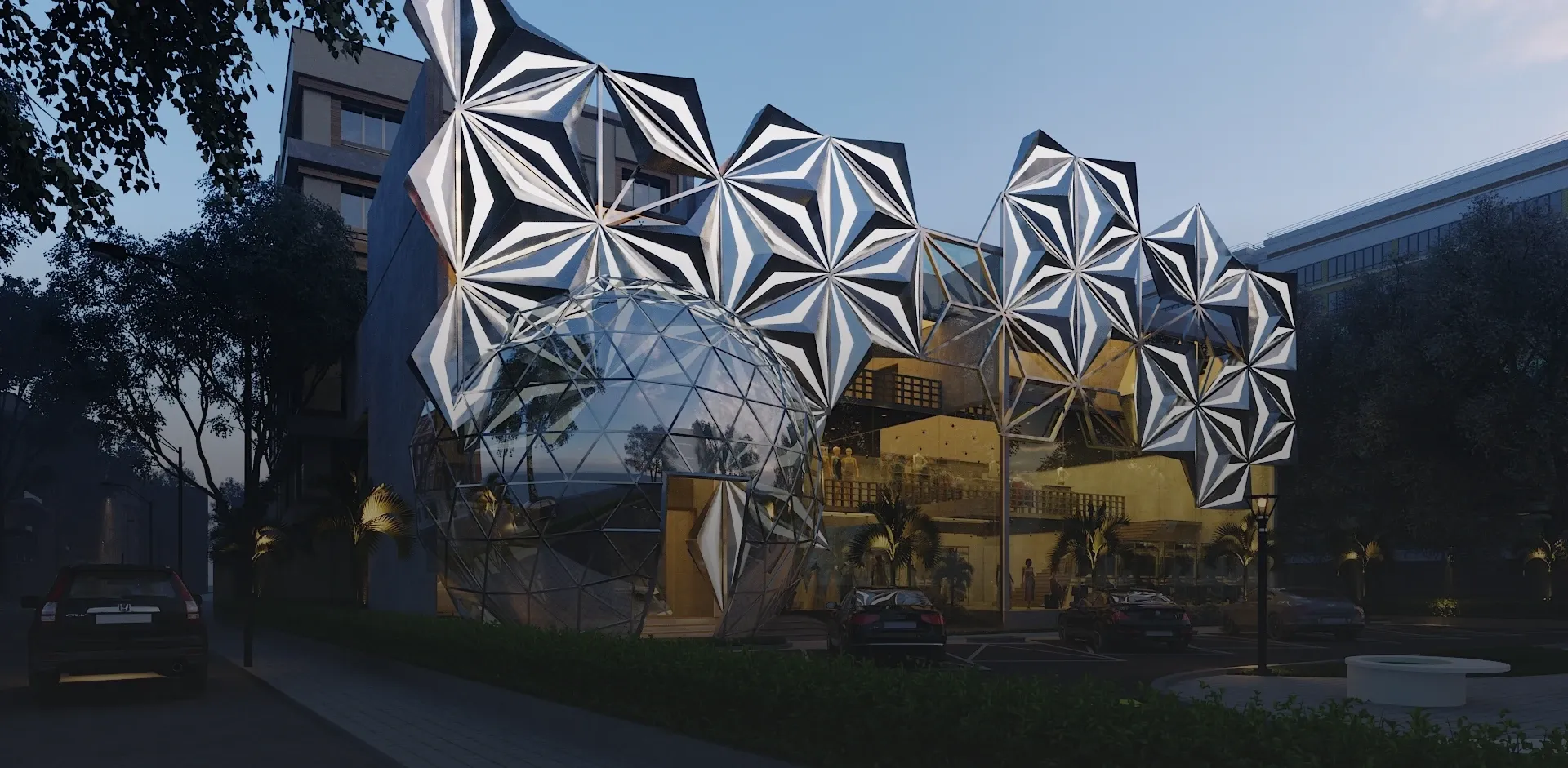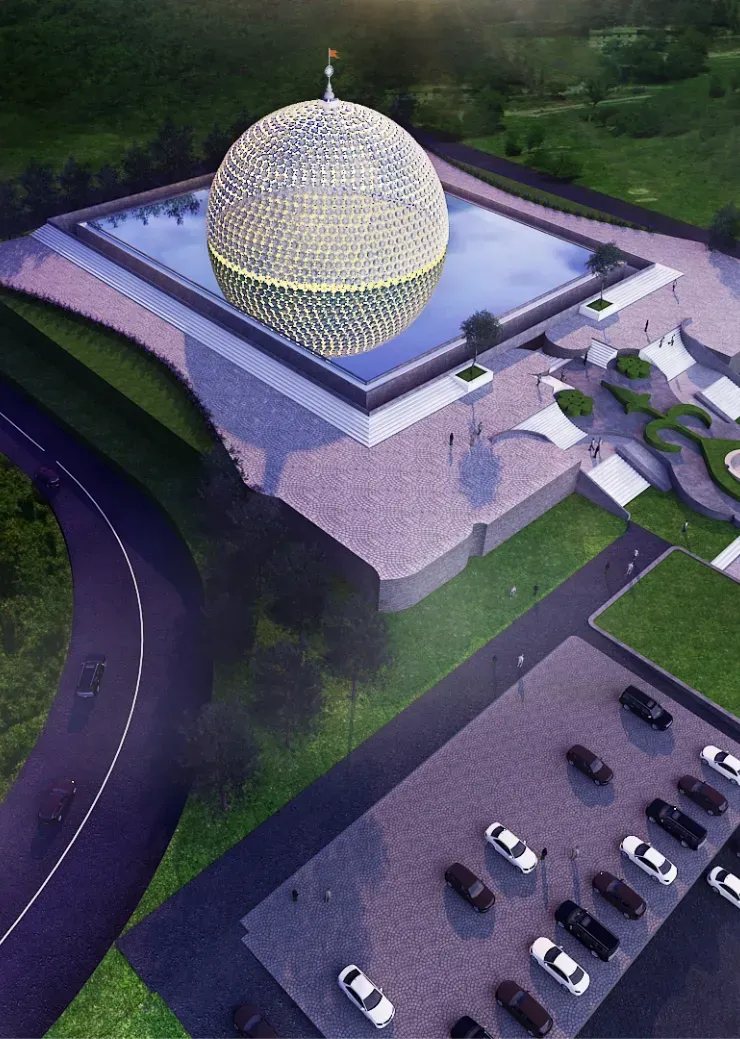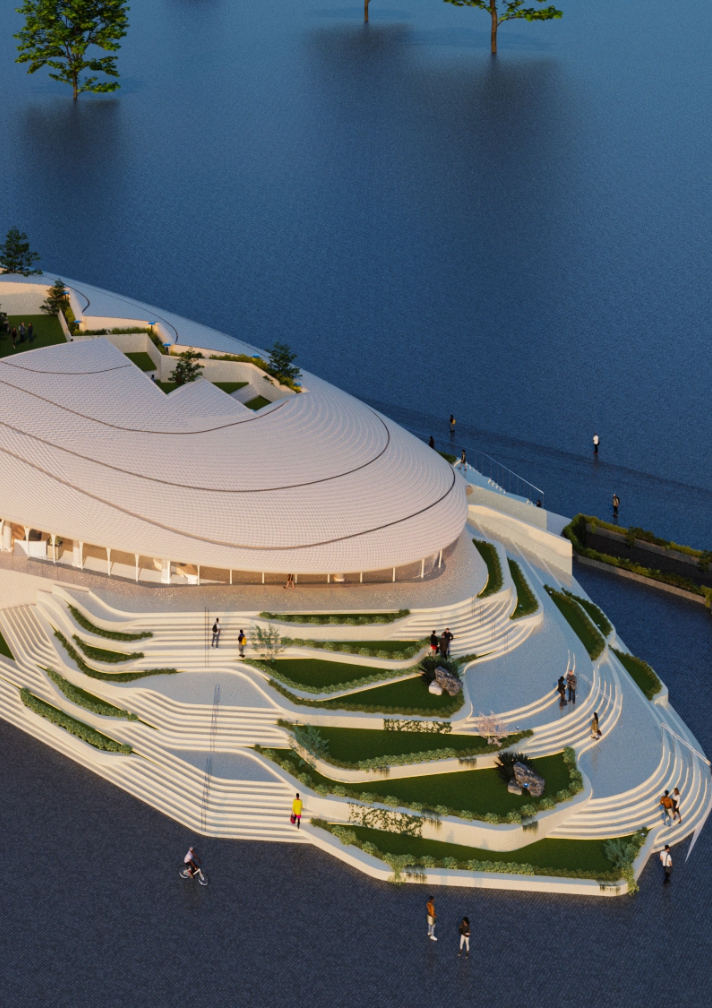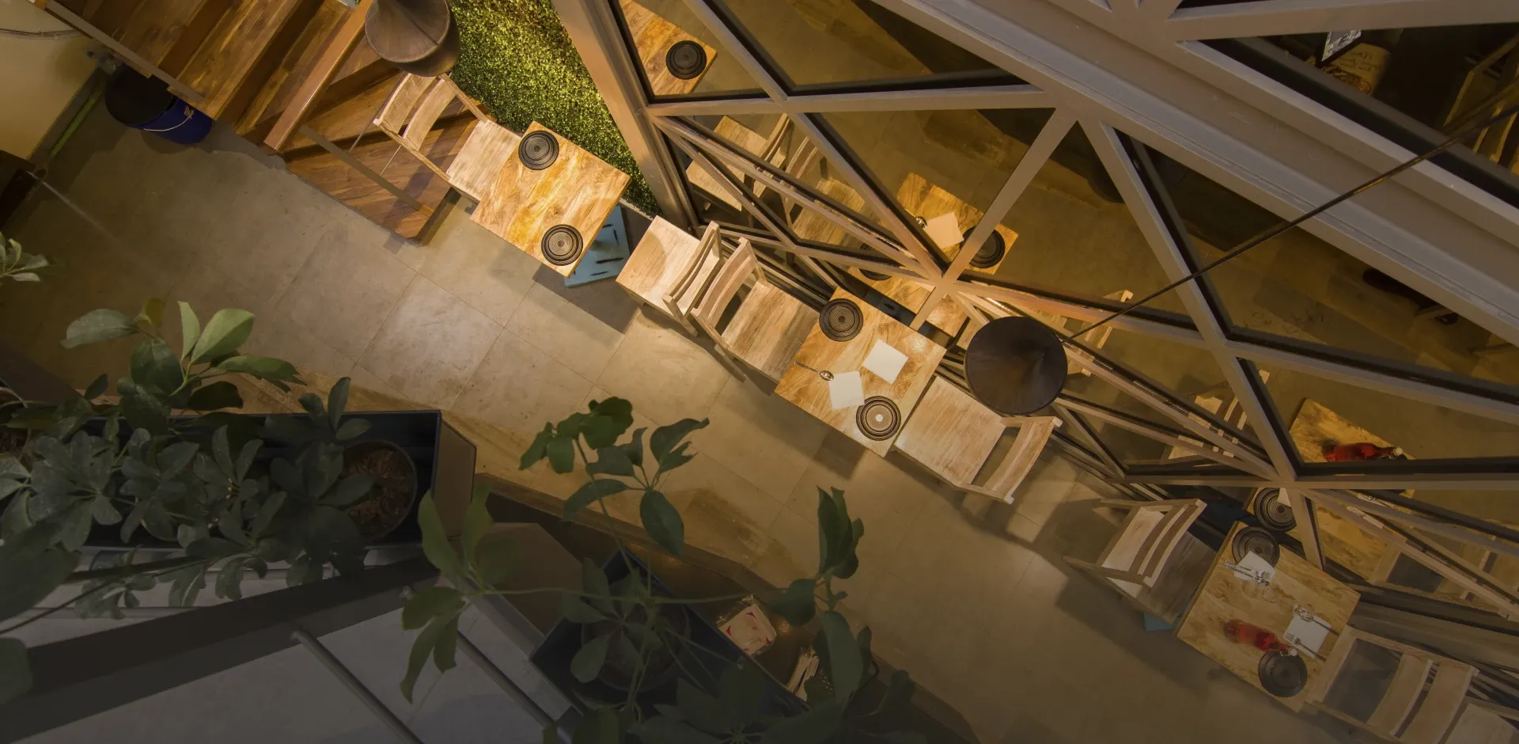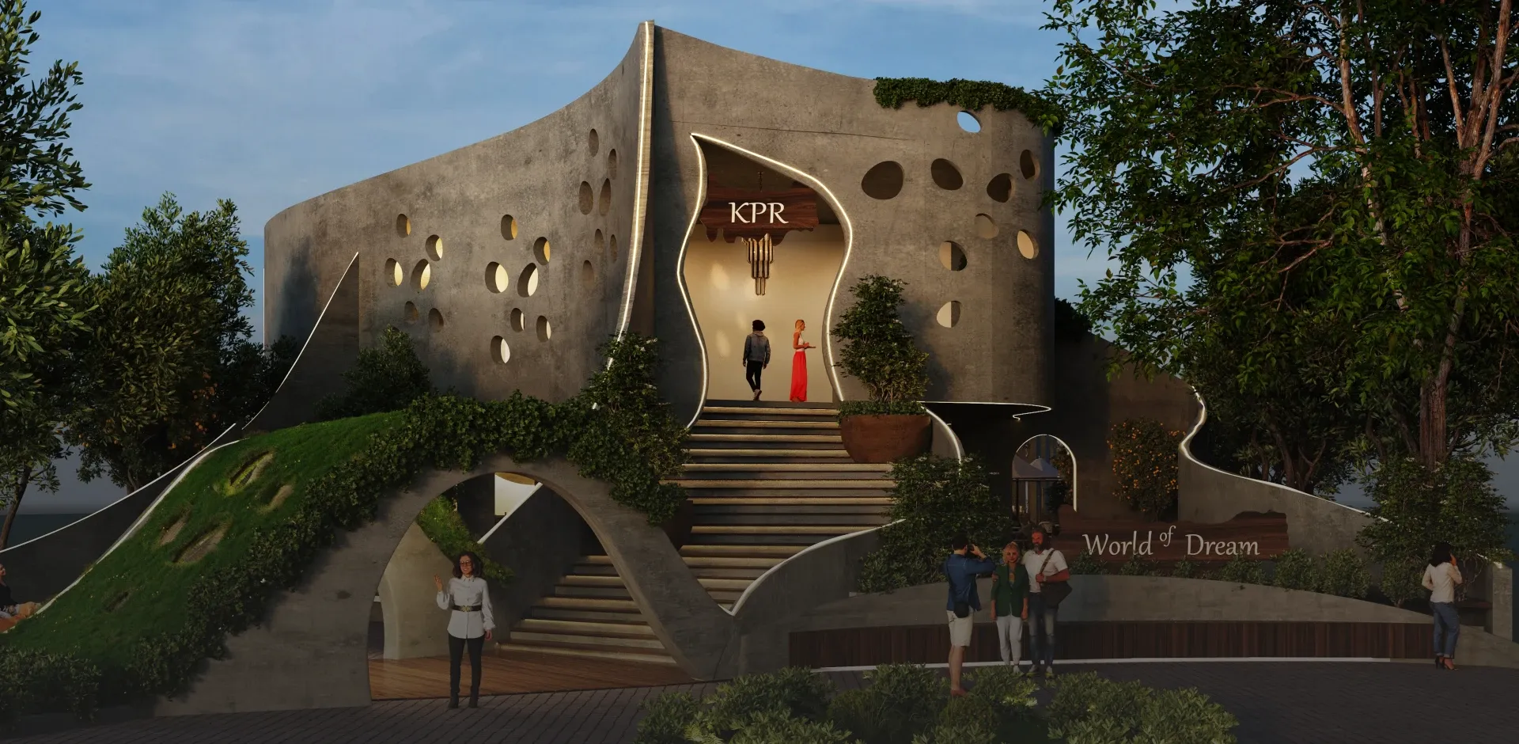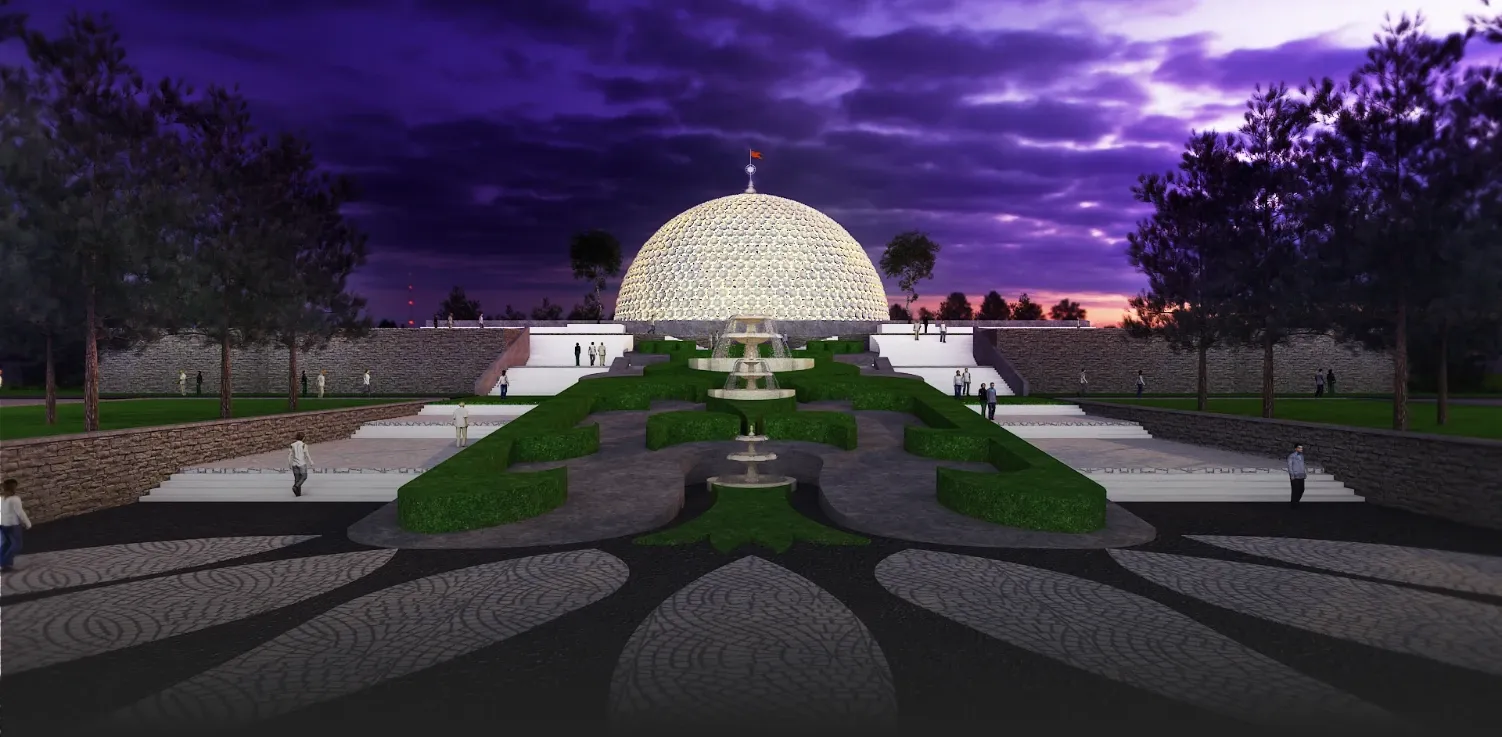
RELIGIOUS
SPACE
STATUS
ON BOARD
PROJECT OVERVIEW
TOTAL AREA
6 ACRES
LOCATION
NAGPUR, INDIA

PLAN 1

PLAN 2

PLAN 3

PLAN 4

AERIAL VIEW
AERIAL VIEW
A Heavenly Sanctuary from Above, Where the Glass Dome and Tranquil Gardens Unite in Spiritual Harmony.

SIDE ELEVATION
SIDE ELEVATION
A Side Elevation Showcasing the Elegant Blend of Traditional Inspiration and Modern Design, Creating a Serene Spiritual Haven.


NOTE FROM THE ARCHITECT

CHIEF ARCHITECT & DESIGNER
///ACME
SUNITA REDDY
It's a visionary design for a religious assembly inspired by ISKCON culture—a semi-spherical structure representing both a globe and the world. Below lies a water body, submerging the globe; its reflection completes the sphere, resembling the world, also known as "the Brahmand. "The dome, adorned withpetite lotuses resembling beads, encompasses a mesmerizing feature: each lotus houses a tiny ghungroo that softly chimes with the breeze. Access to the interior is via an unobstructed pathway beneath the water, leading seamlessly to the main entrance. The dome stands as the focal point, captivating all who behold it.Each block is accessible fropm a private courtyard at the podium level ensuring security as well as smooth on site circulation of vehicles and pedestrians.
OTHER PROJECTS AT ACME
