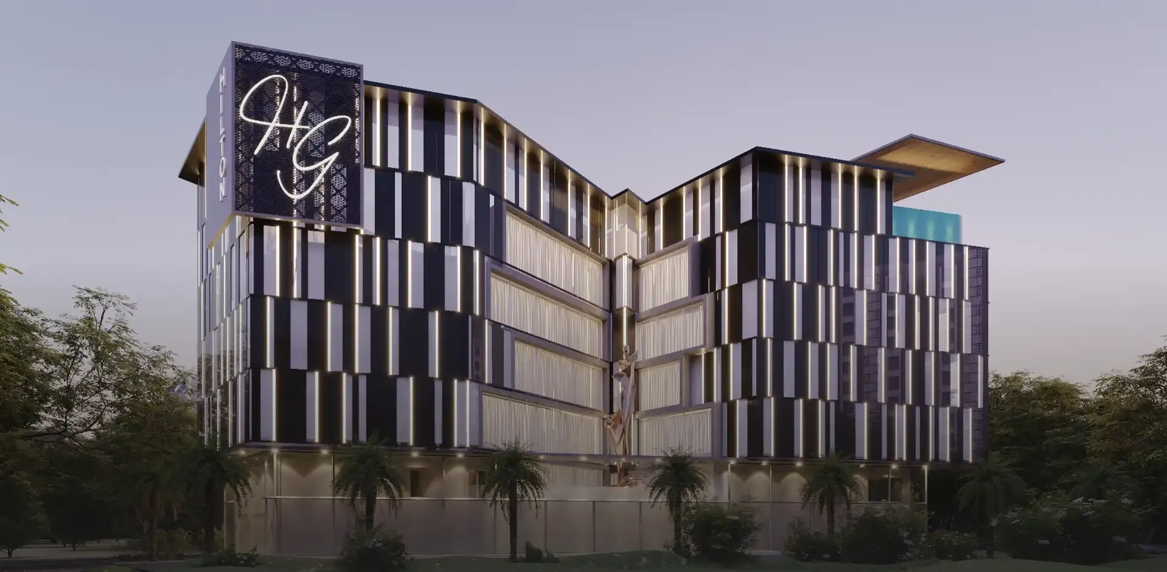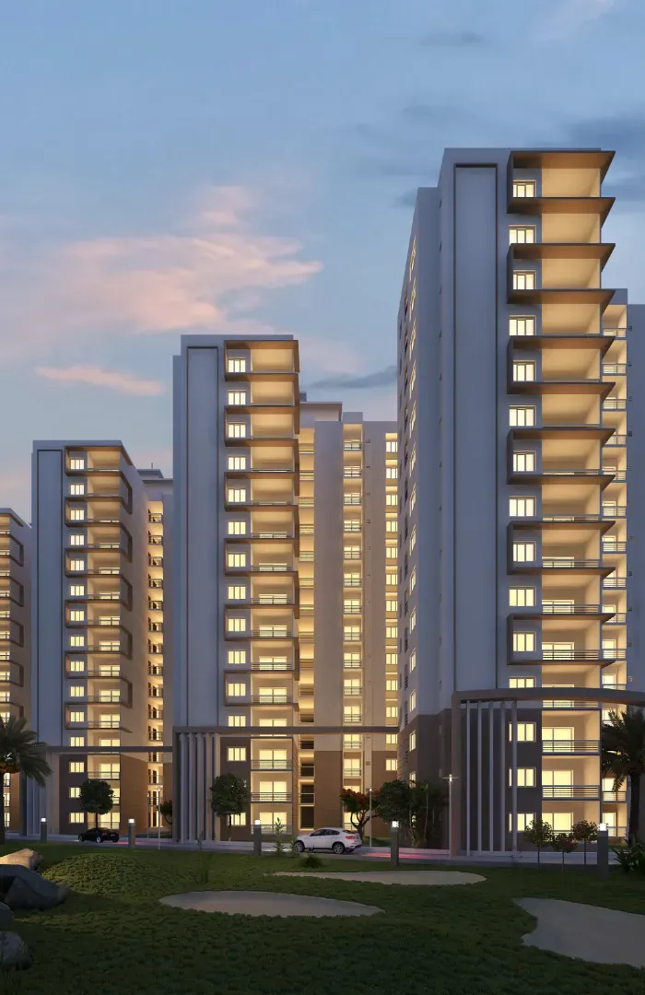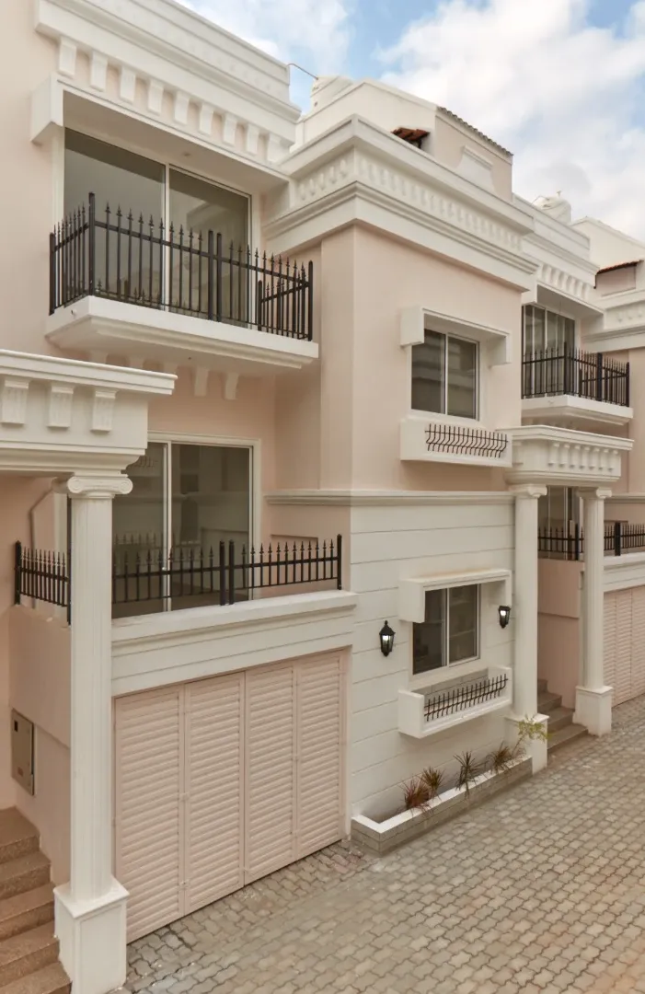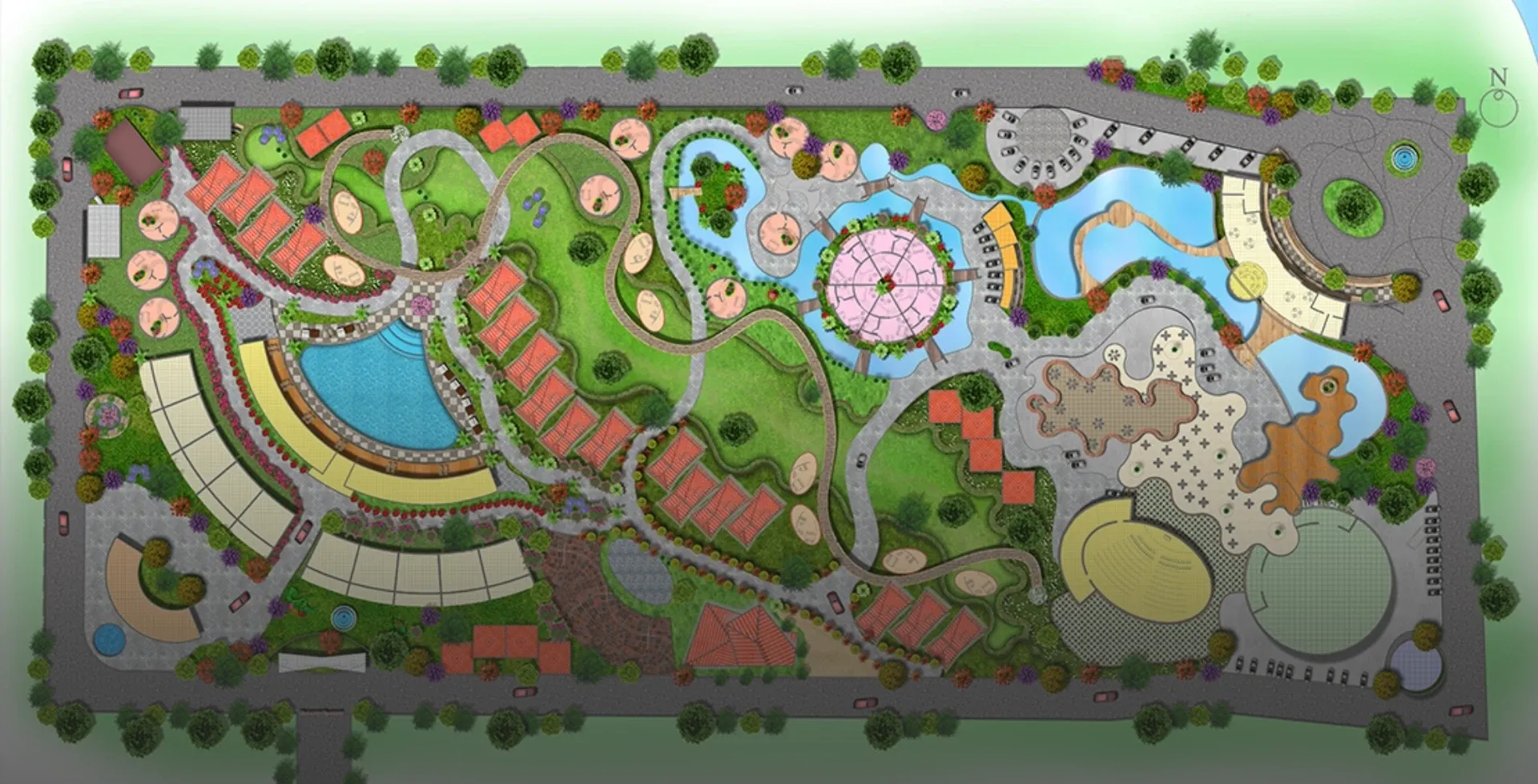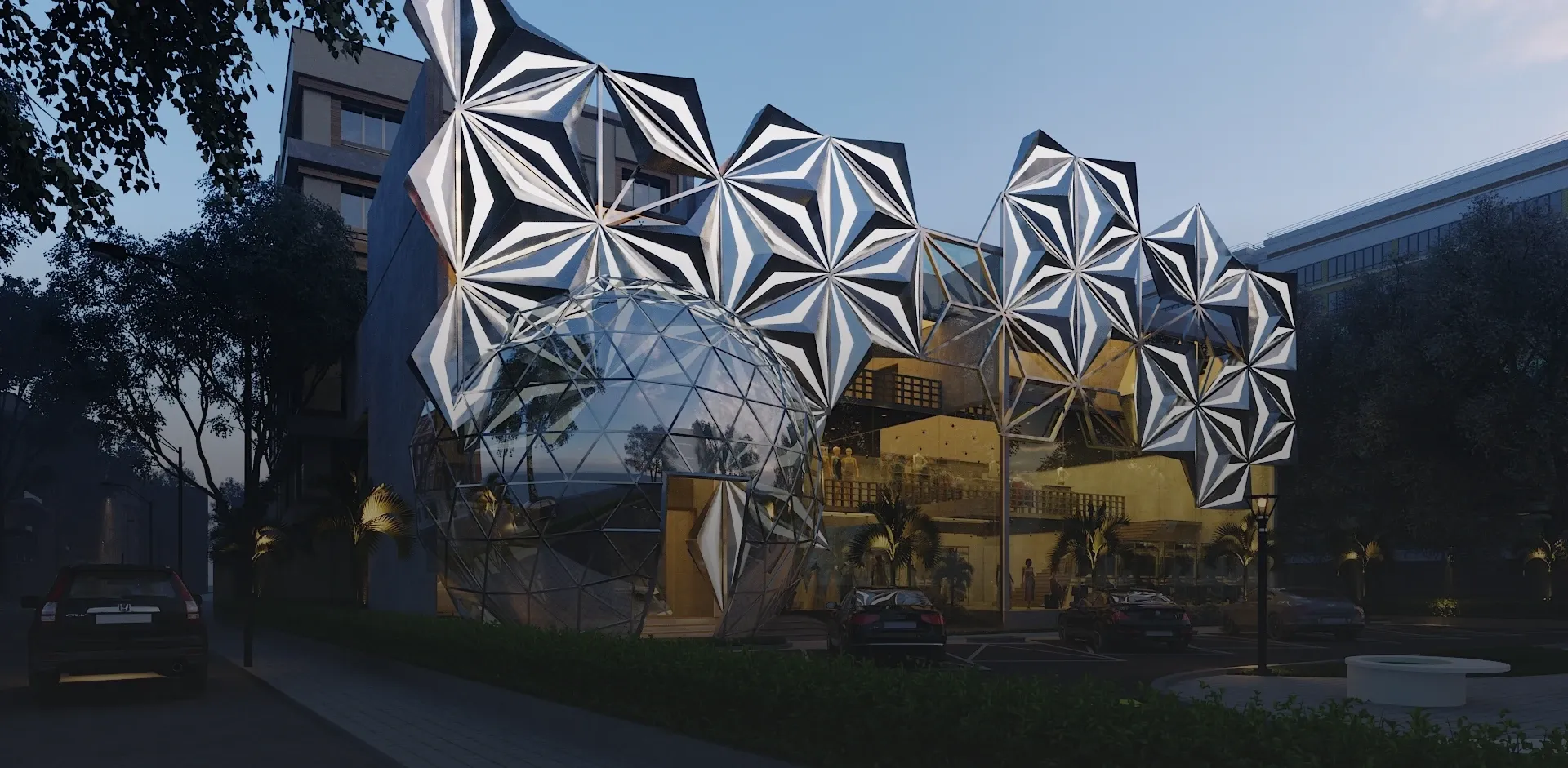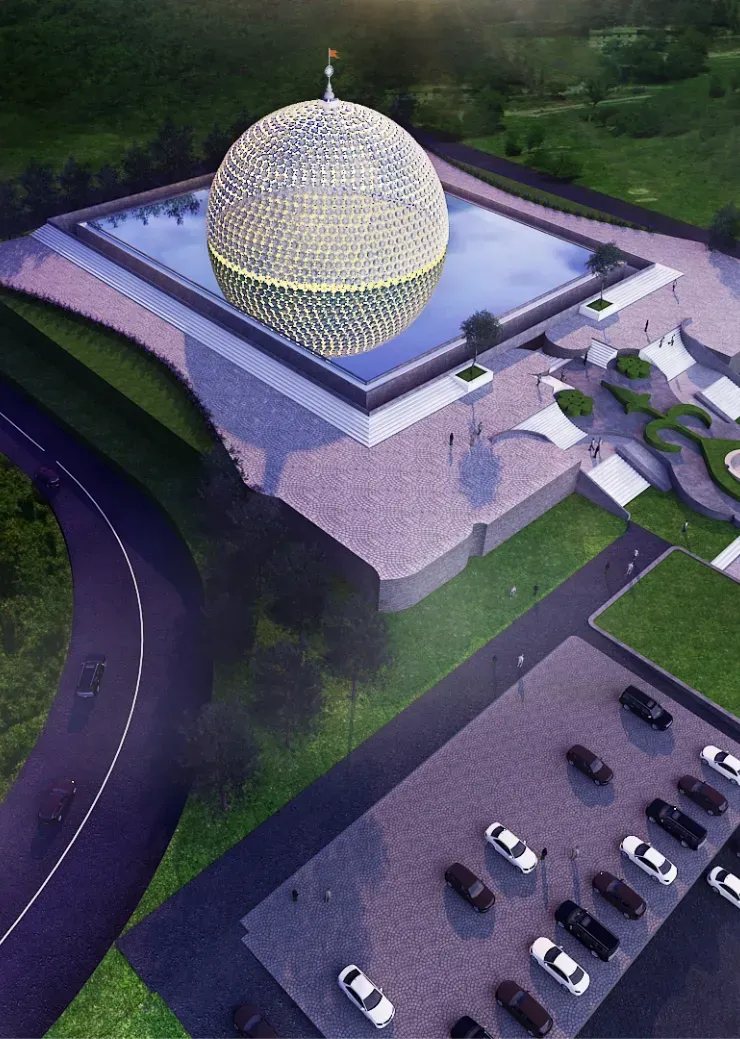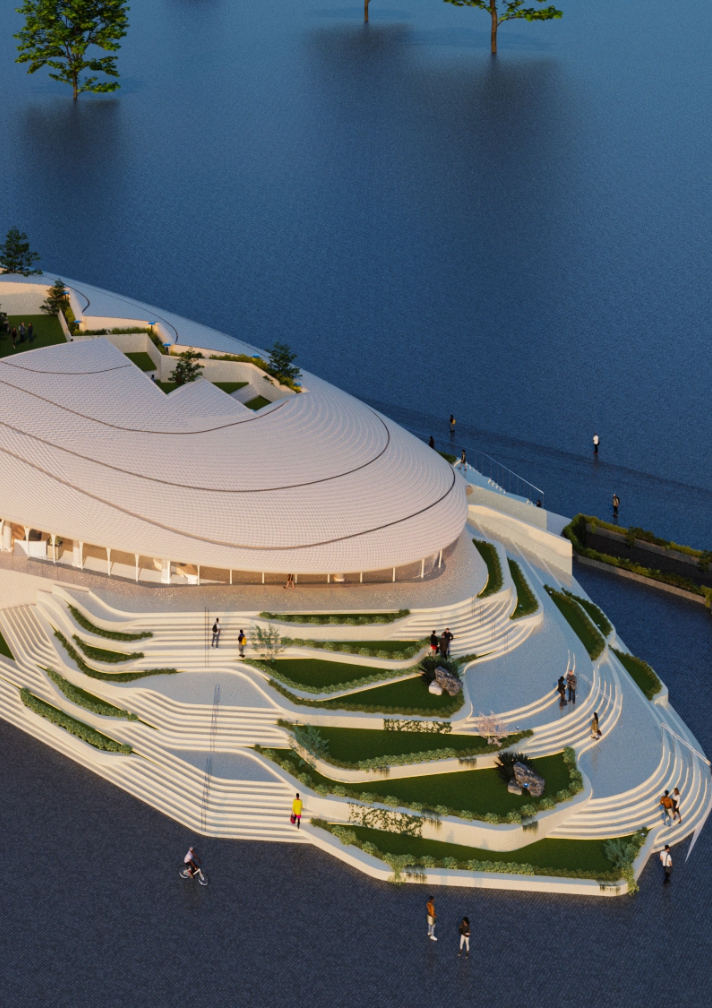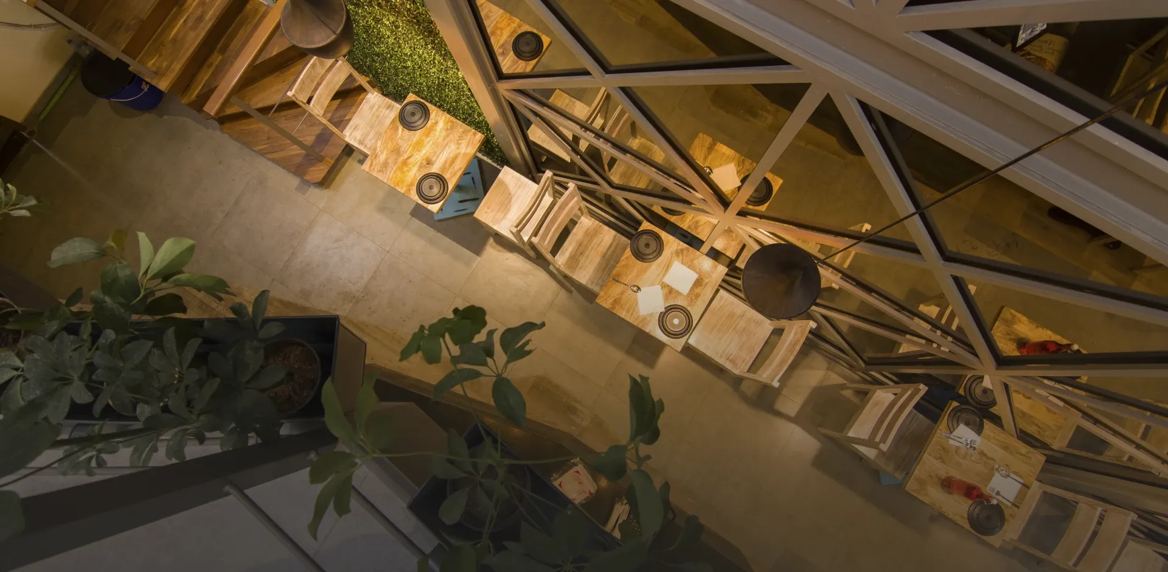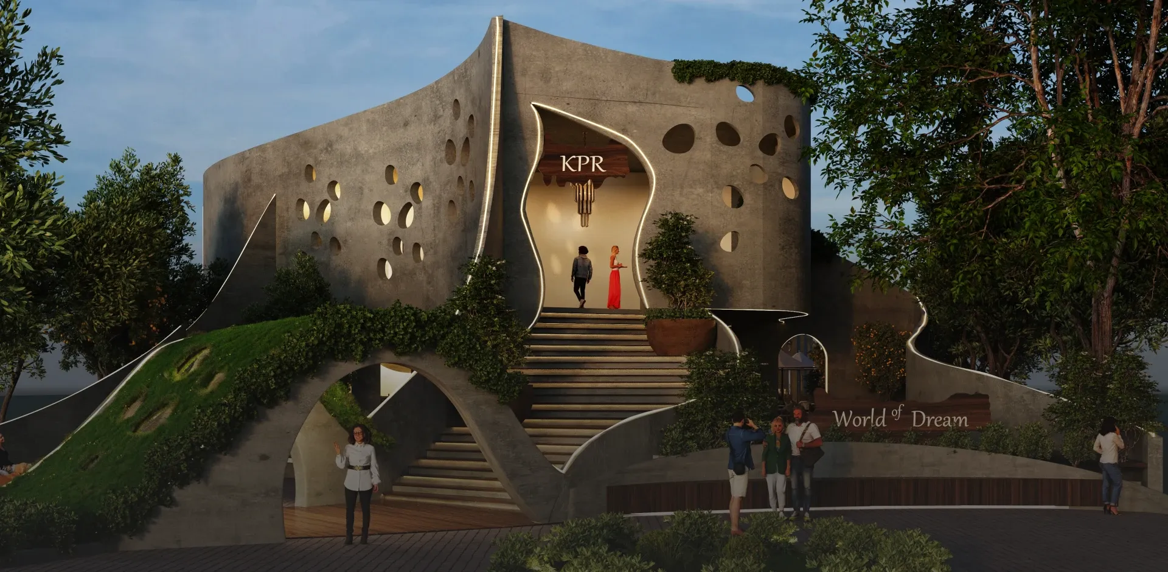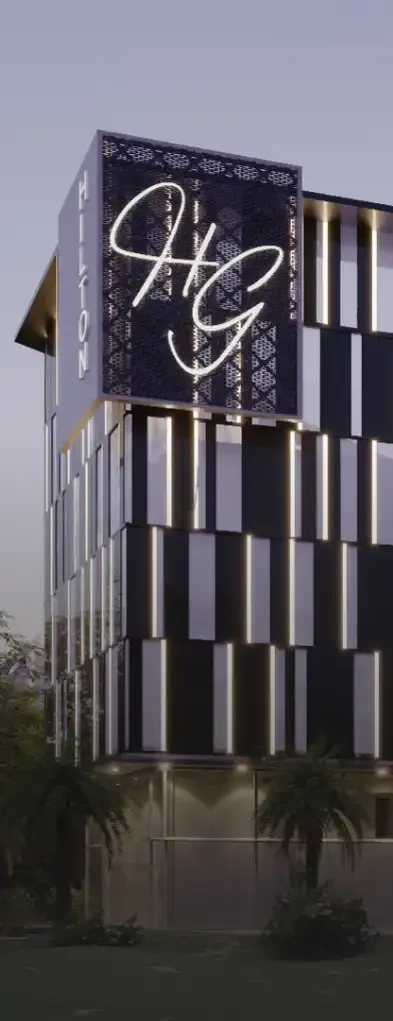
HILTON
HOTEL
VIZAG
STATUS
2017
PROJECT OVERVIEW
TOTAL AREA
84,390 SQ.FT
LOCATION
VIZAG

FACADE
FACADE
Hilton Hotel’s entrance beckons with an air of refined elegance, where grandeur meets hospitality, promising an unforgettable experience from the moment you arrive.

LANDSCAPE
LANDSCAPE
Hilton Hotel’s lush green landscape offers a tranquil oasis amidst the urban bustle, inviting guests to unwind and reconnect with the serenity of the outdoors.

HILTON GARDEN
HILTON GARDEN
Hilton Hotel’s verdant garden and cascading fountain epitomize luxury and tranquility, creating an idyllic retreat for guests seeking moments of serenity amidst urban sophistication.

BACK VIEW
BACK VIEW
Discover a hidden sanctuary at Hilton Hotel’s back view, where lush greenery and elegant design converge to offer a peaceful escape from the bustling city.

STREET
LEVEL VIEW
STREET LEVEL VIEW
Hilton Hotel’s night view unveils a captivating blend of sophistication and allure, where the cityscape transforms into a mesmerizing canvas of lights, promising unforgettable moments under the starry sky.

NOTE FROM THE ARCHITECT

CHIEF ARCHITECT & DESIGNER
///ACME
SUNITA REDDY
Crafting Hilton Hotel was a symphony of sophistication and serenity. Every detail, from the elegant glass and metal exterior to the lush green landscape and tranquil fountain, was meticulously chosen to evoke luxury and tranquility. It’s a testament to our dedication to creating unforgettable experiences in every corner.
OTHER PROJECTS AT ACME
