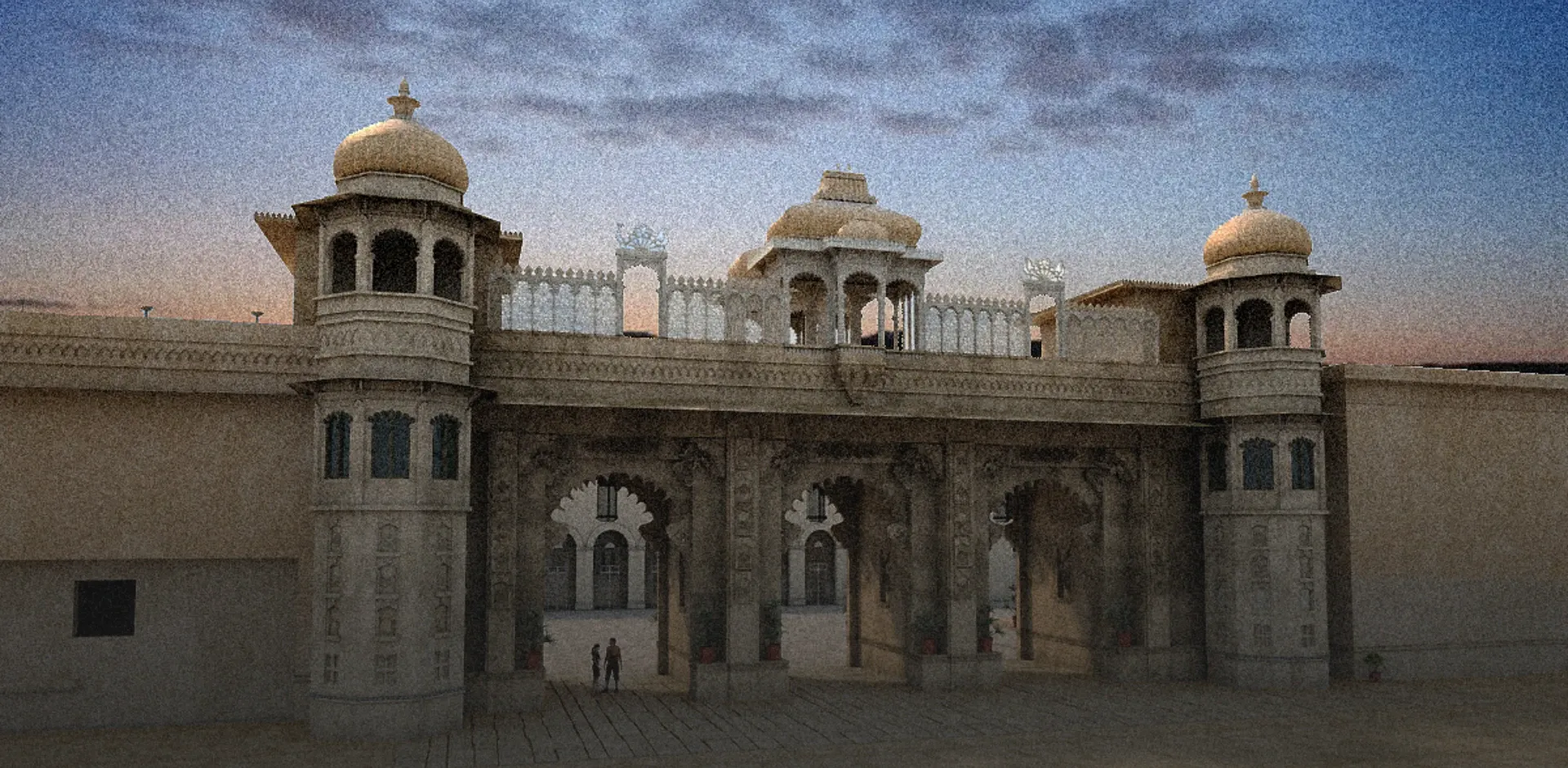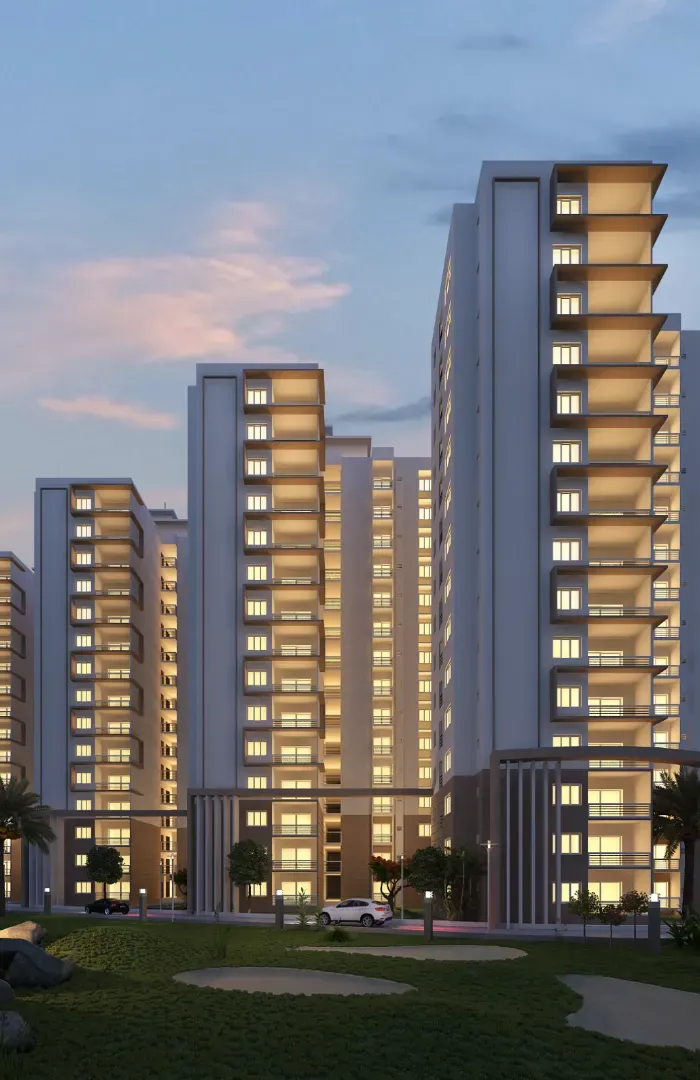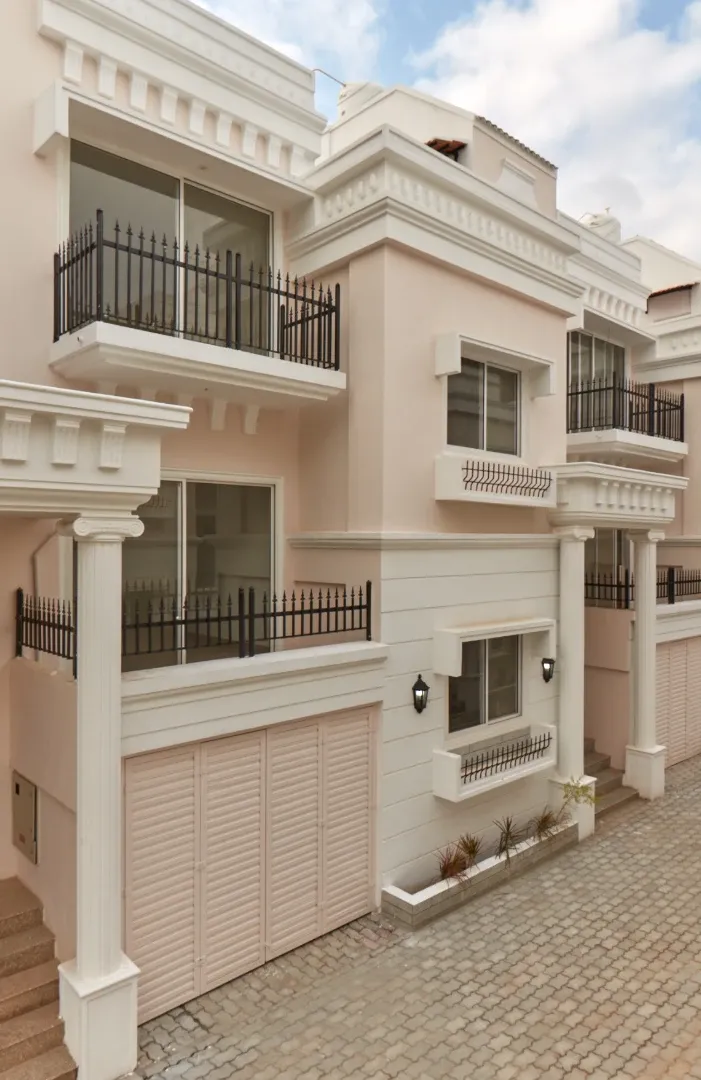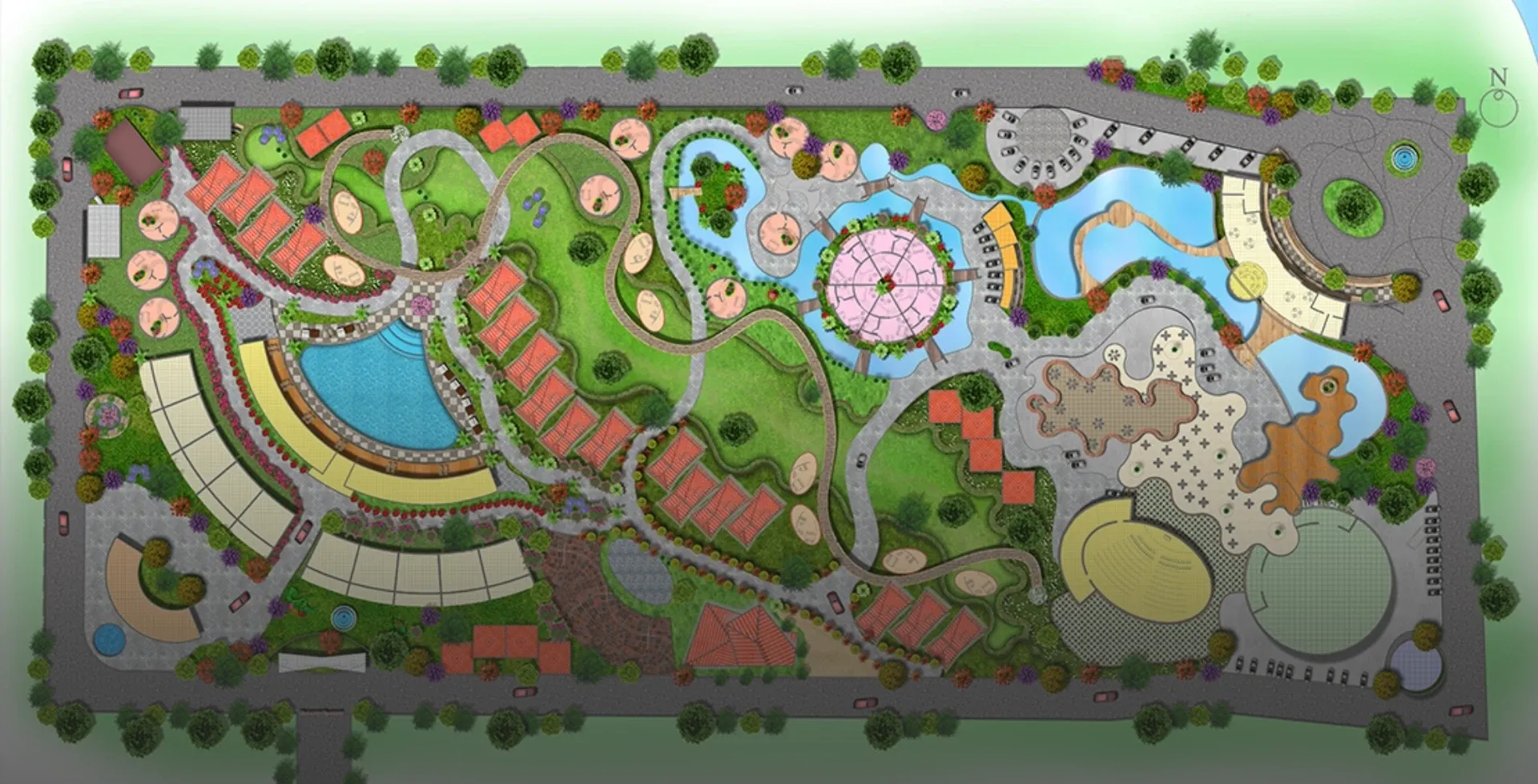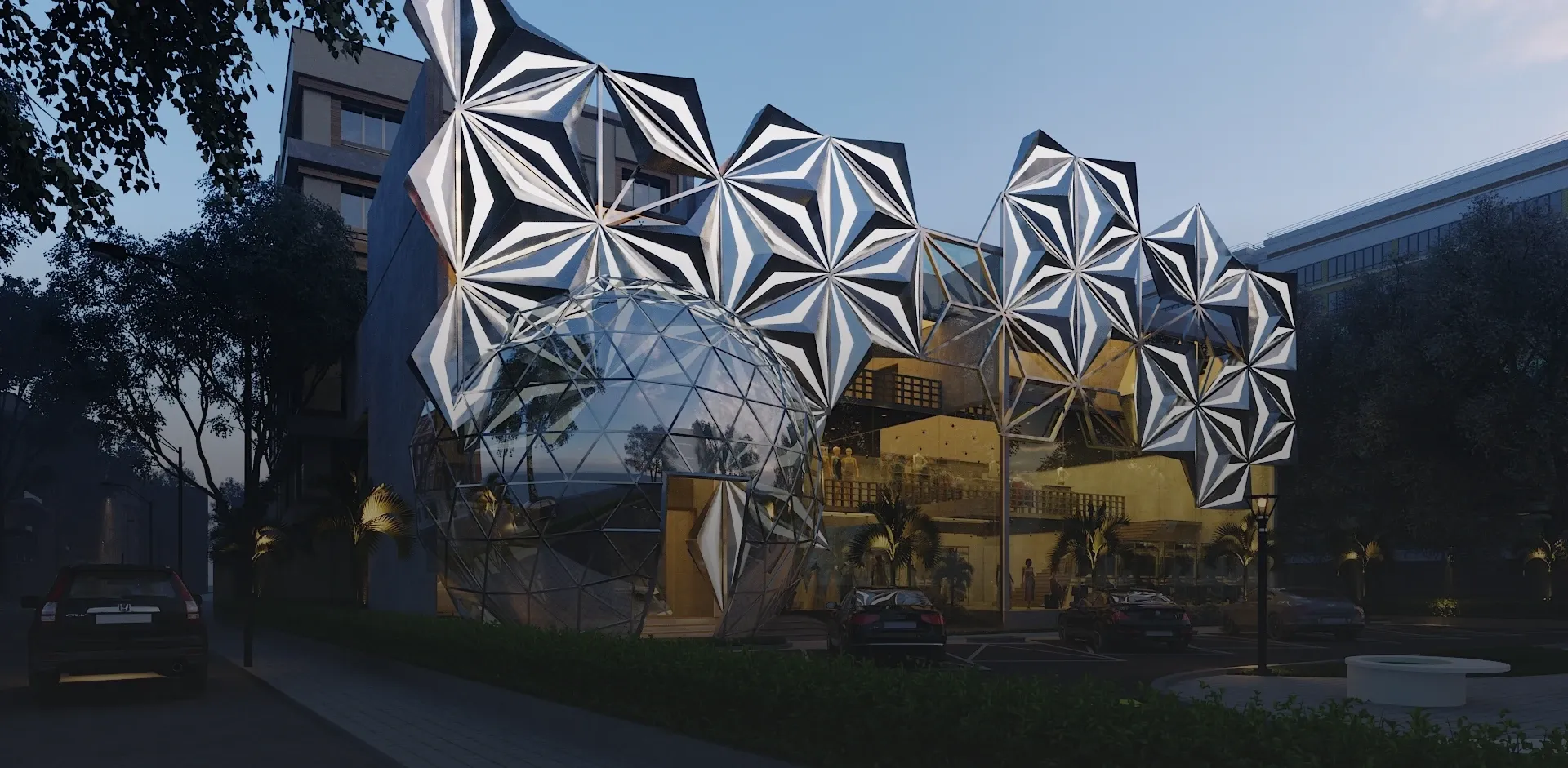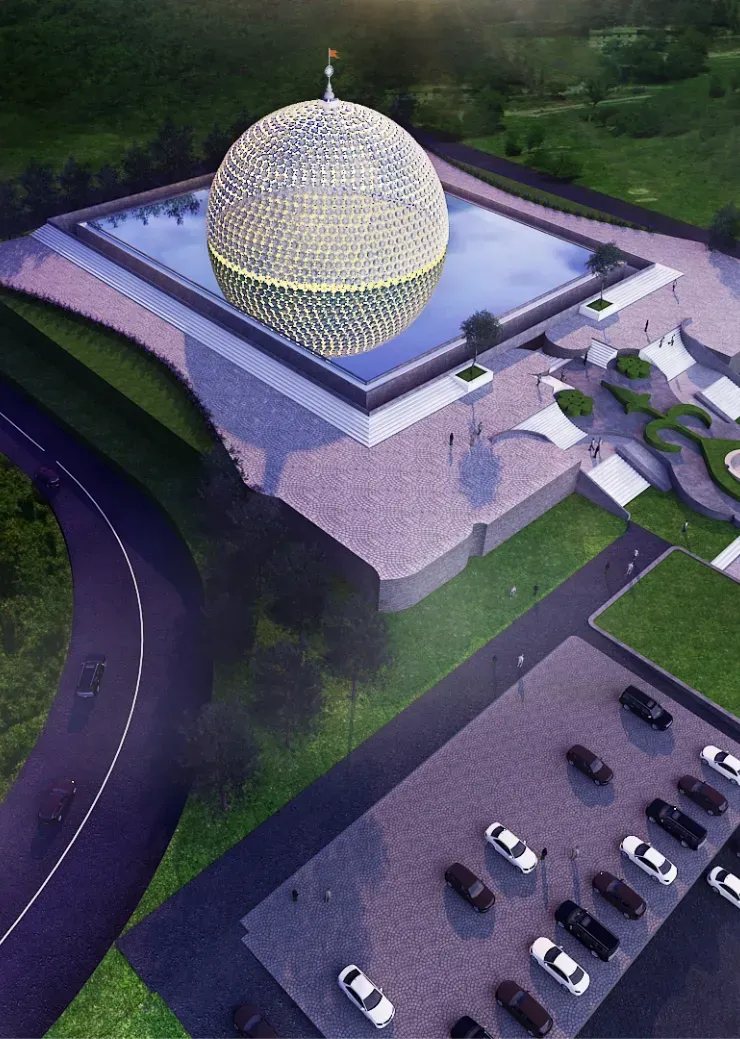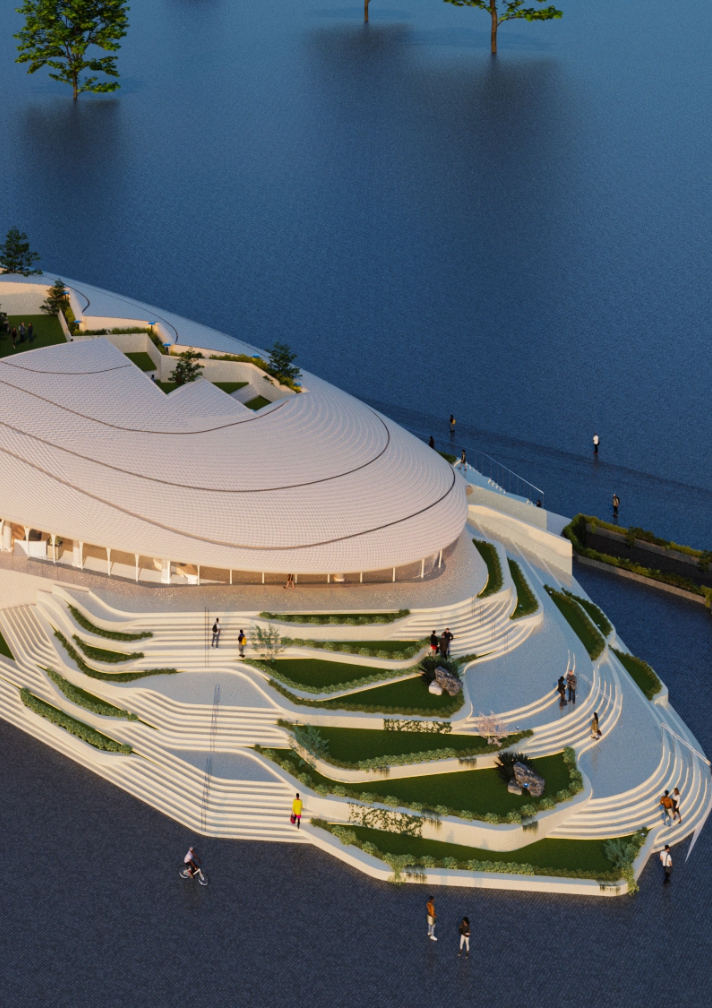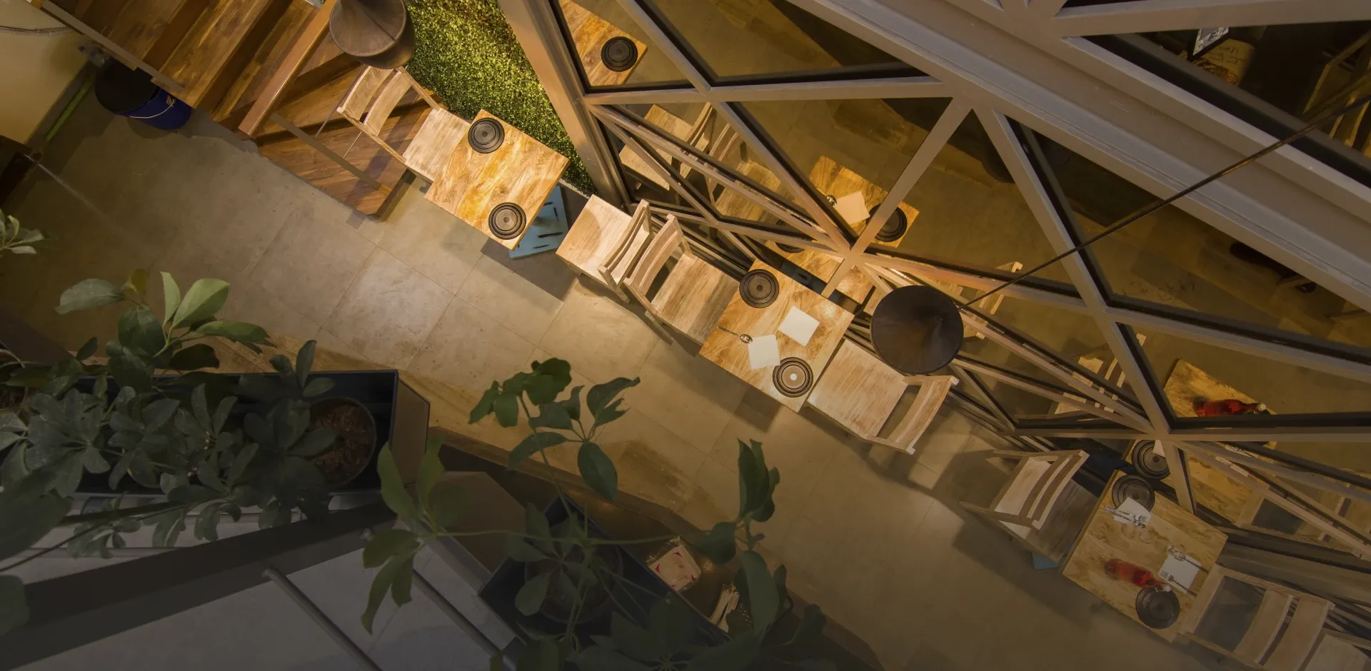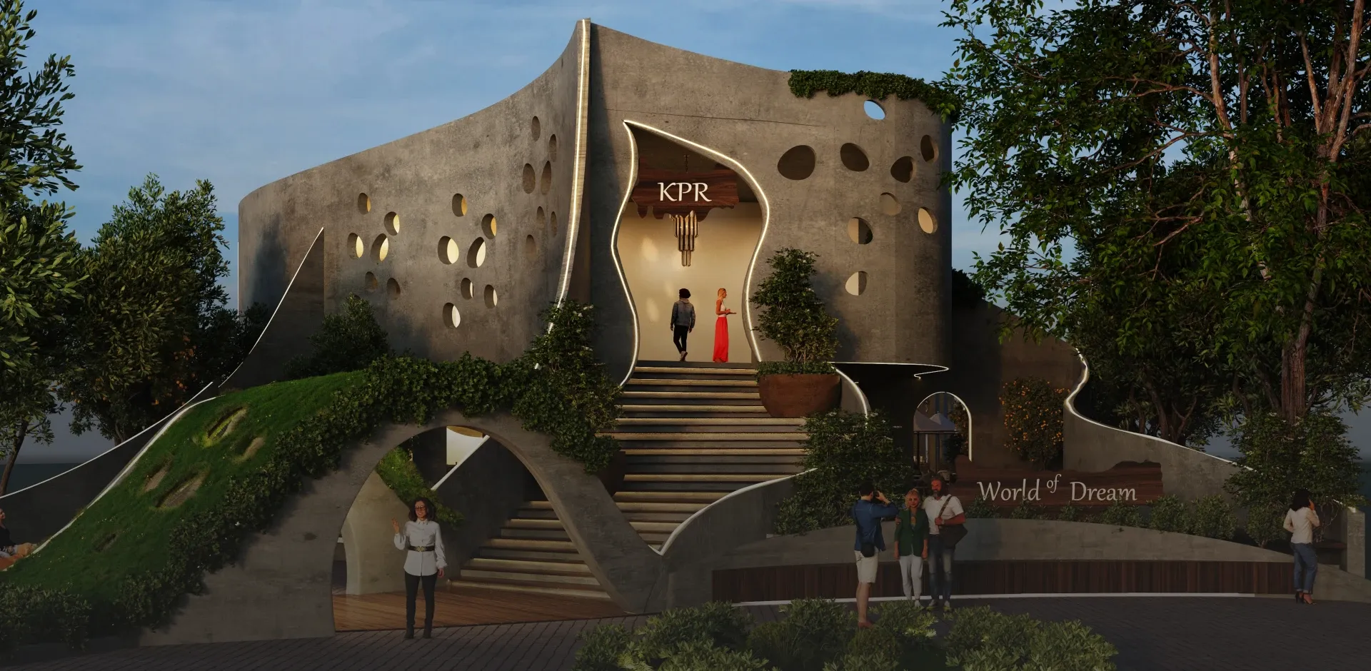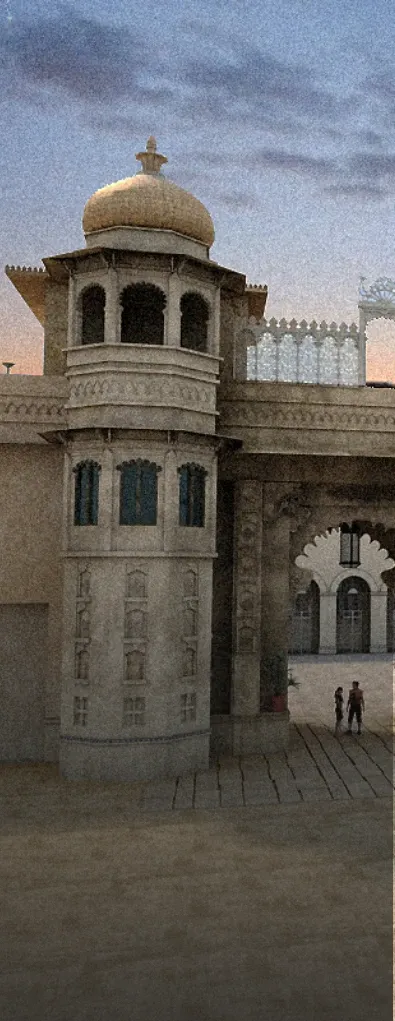
SAI
TEMPLE
STATUS
ON BOARD
PROJECT OVERVIEW
TOTAL AREA
84,390 SQ.FT
LOCATION
KOLKATA

STRUCTURAL DETAIL
STRUCTURAL DETAIL
Every surface detail tells a story, reflecting the rich heritage and spiritual significance embedded in the temple’s design

WATER GARDEN
WATER GARDEN
The circular water body, adorned with lush greenery, invites contemplation and connection with the divine.

LOTUS ENCLAVE
LOTUS ENCLAVE
The lotus statue gracefully emerges from the tranquil waters, symbolizing purity, enlightenment, and spiritual rebirth. It serves as a timeless reminder of divine grace and inner transformation.

INTERIORS
INTERIORS
From intricately adorned pillars to the ethereal ambiance, each detail invites worshippers into a sacred space where devotion meets architectural magnificence.

TEMPLE COURTYARD
TEMPLE COURTYARD
With its spaciousness and serene ambiance, it beckons worshippers and visitors alike to pause, reflect, and find solace in the embrace of spiritual serenity.

NOTE FROM THE ARCHITECT

CHIEF ARCHITECT & DESIGNER
///ACME
SUNITA REDDY
Crafting Sai Temple was a harmonious blend of tradition and innovation. Drawing inspiration from North Indian dome structures, intricate pillars, and a lotus-adorned entrance, the design embodies spiritual symbolism and architectural grandeur. It’s a sacred space where every detail reflects devotion and reverence, fostering a profound connection with the divine.
OTHER PROJECTS AT ACME
