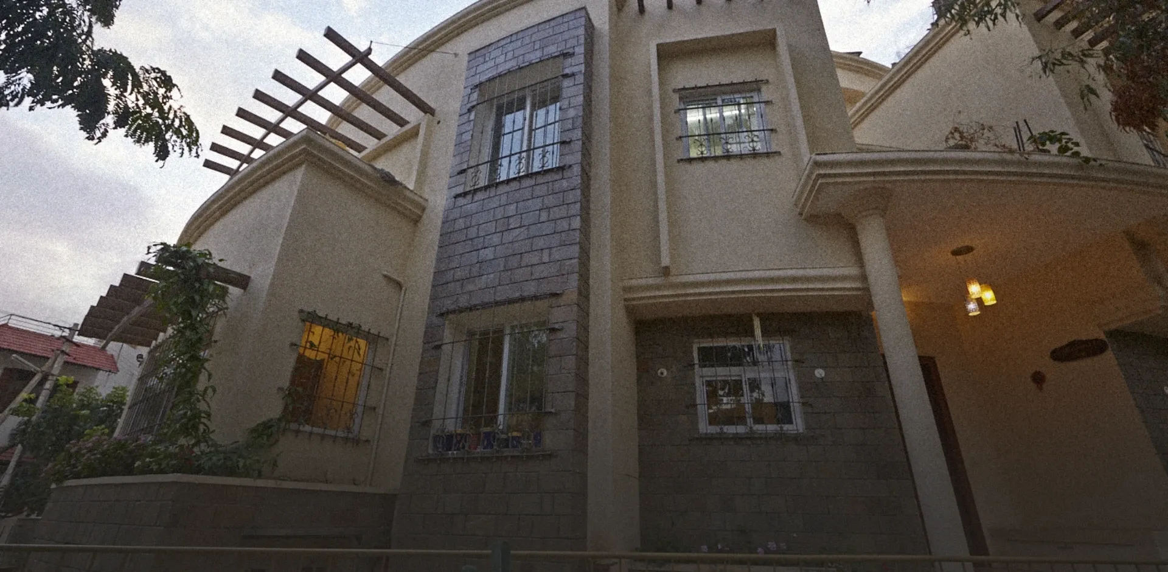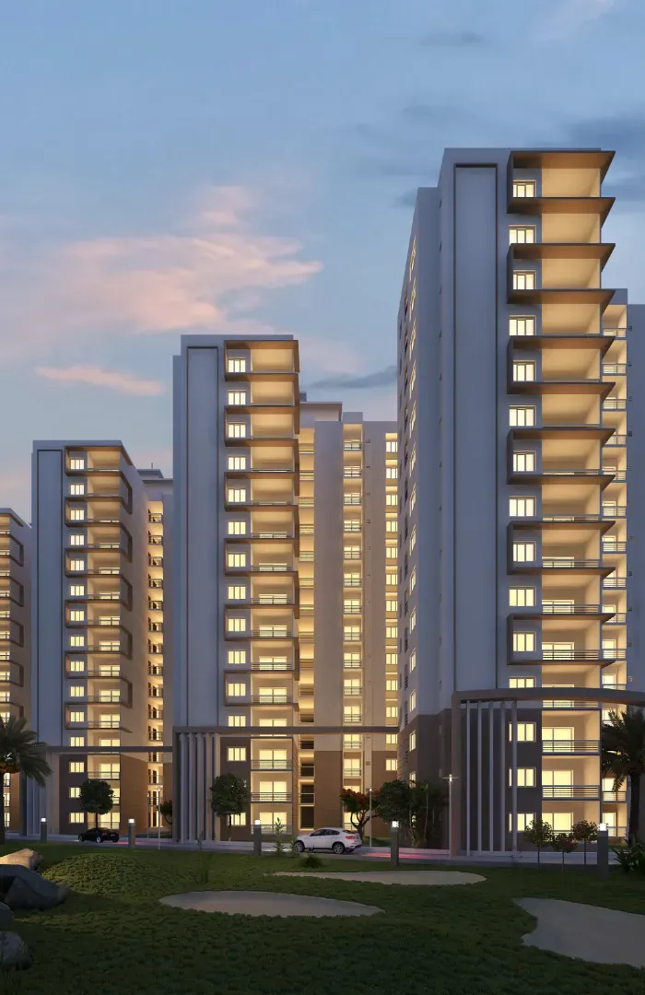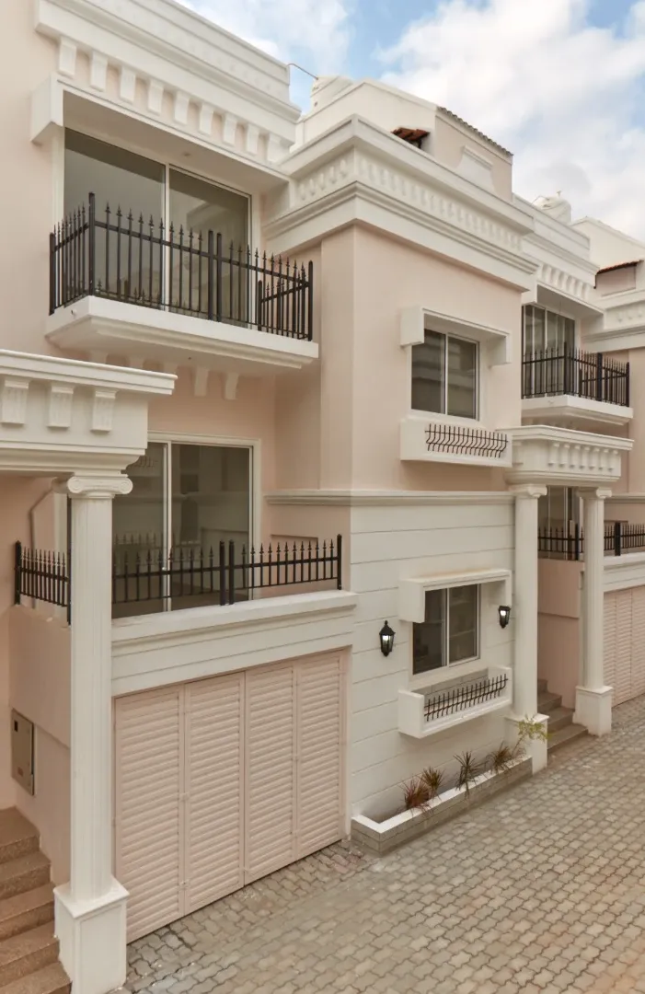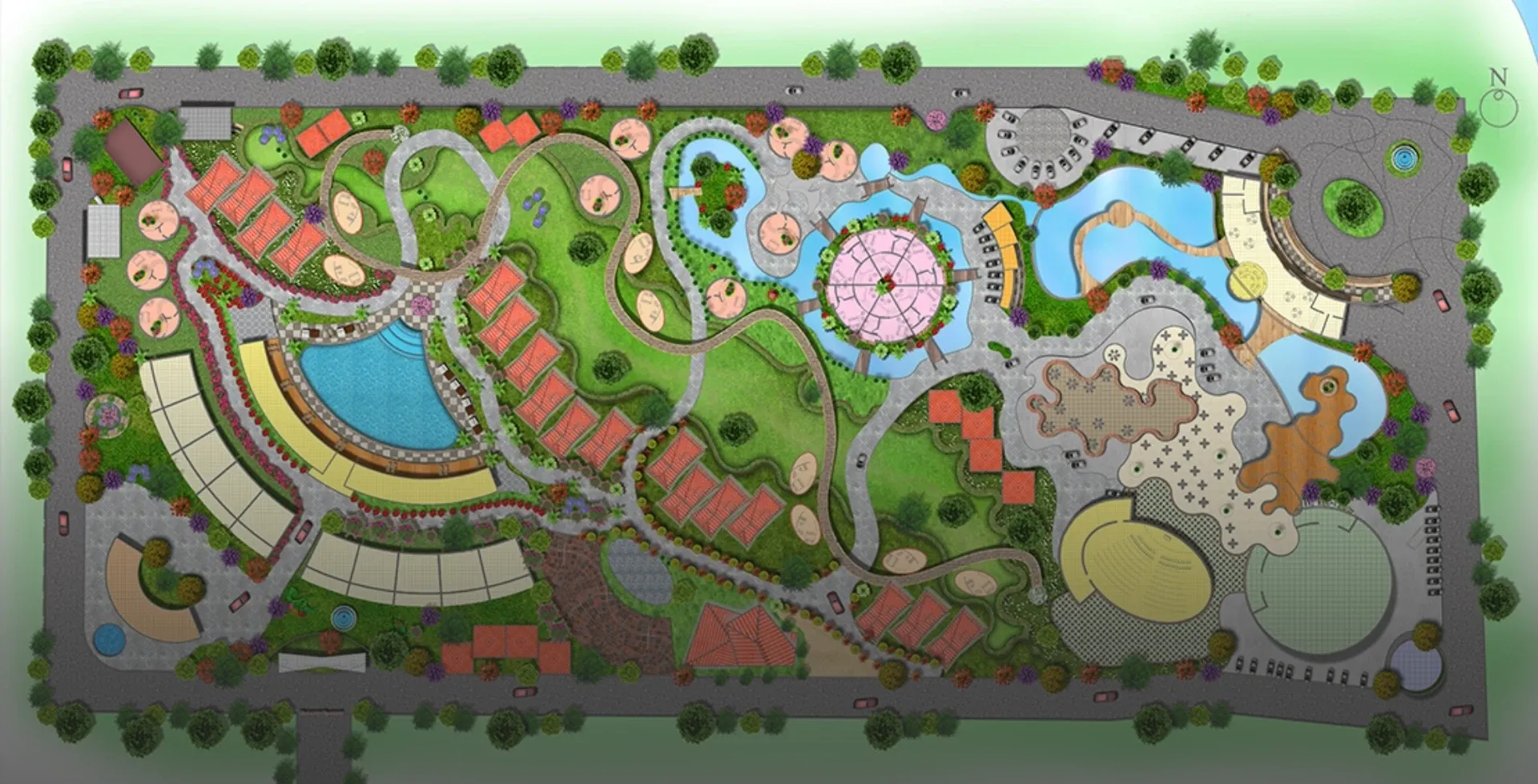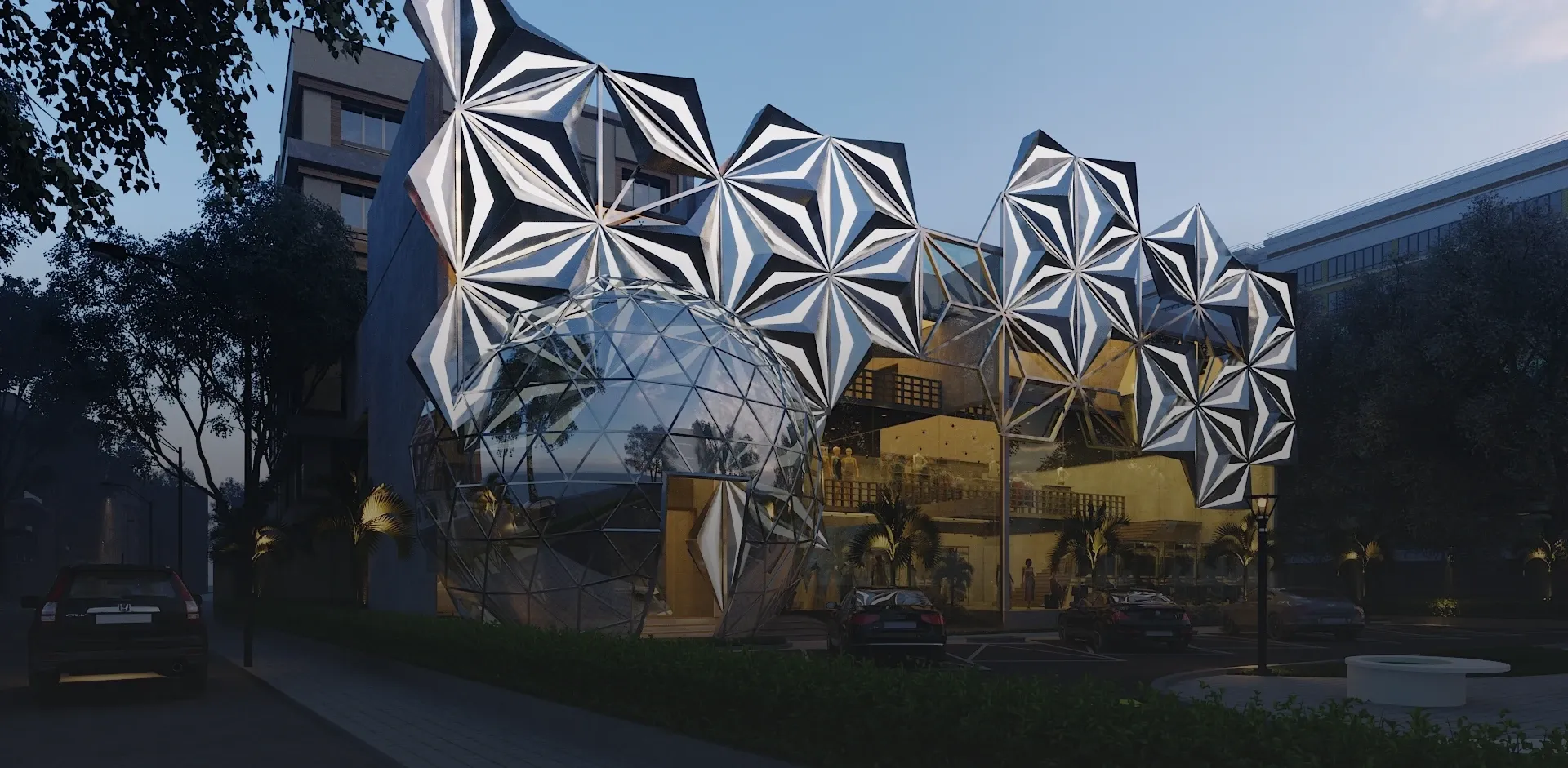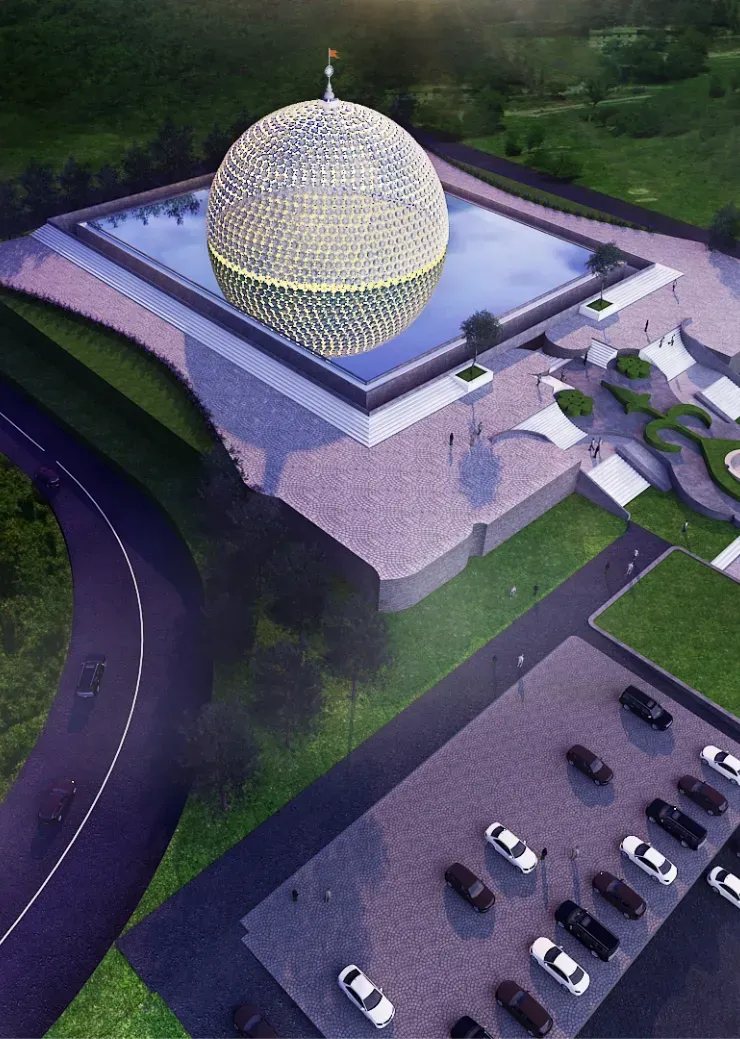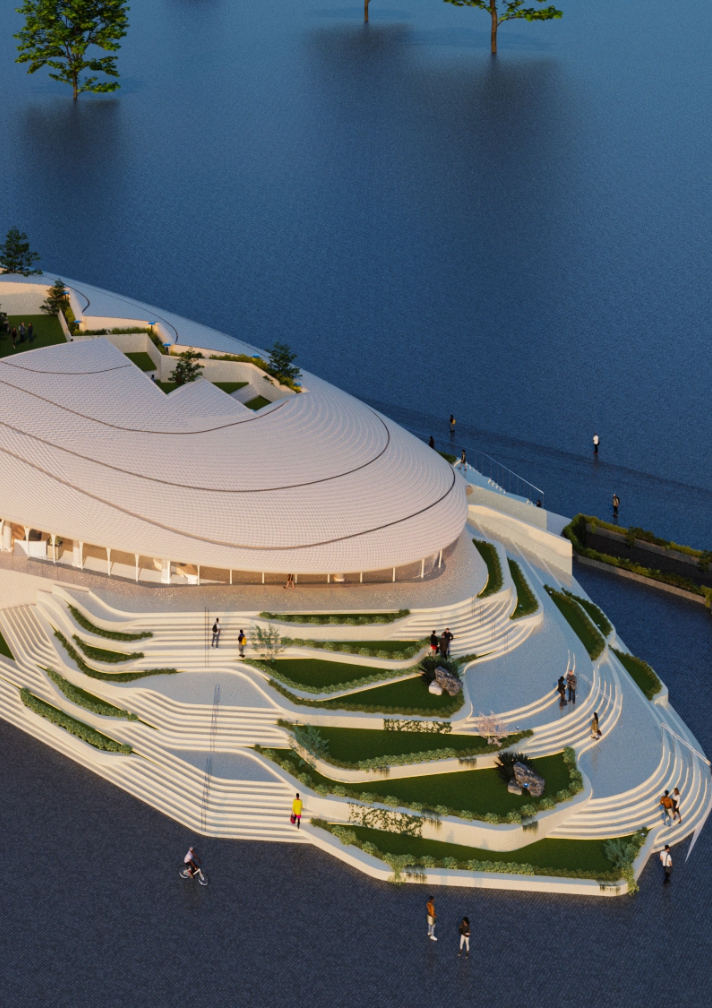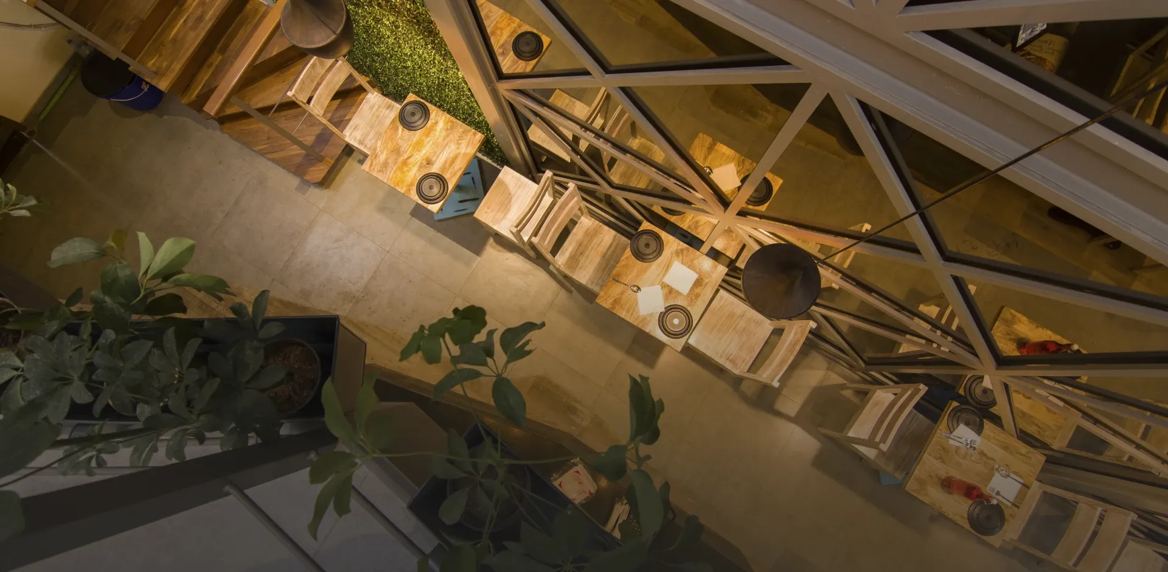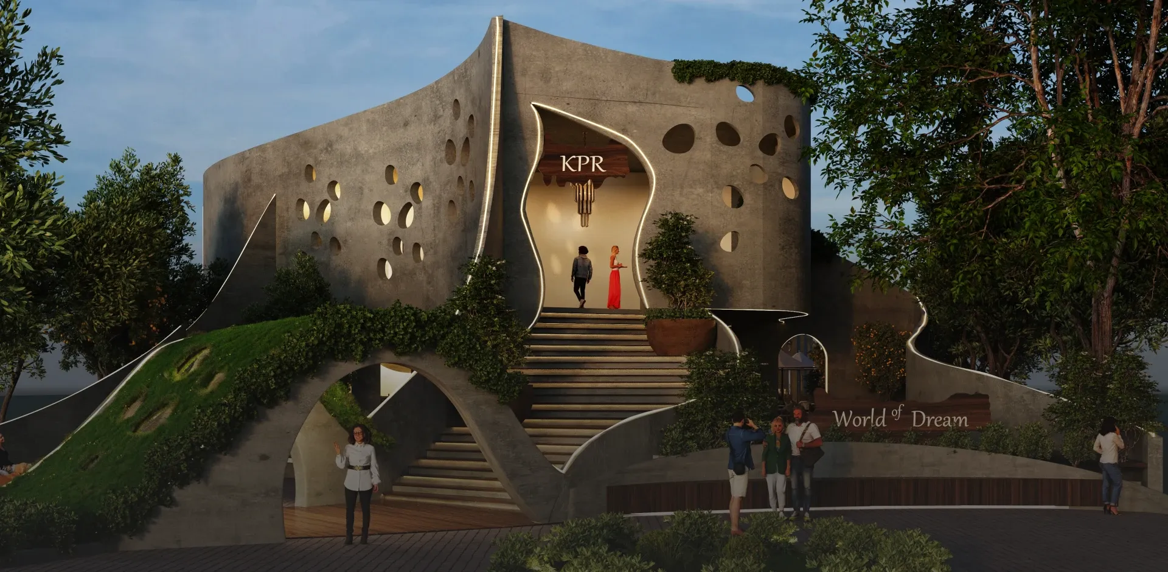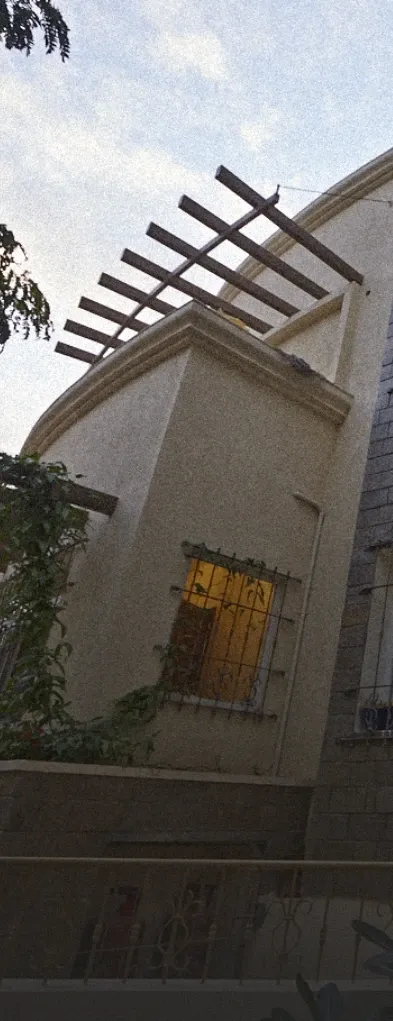
SUPRIYA
RESIDENCE
STATUS
2015
PROJECT OVERVIEW
TOTAL AREA
3375 SQ.FT
LOCATION
SARJAPUR ROAD

ENTRANCE
ENTRANCE
Embrace the Charm of Circular Design as You Enter a Home Surrounded by Tranquil Greenery and Timeless Elegance.

WALKWAY
WALKWAY
Expansive Walkways and Verdant Gardens of Supriya Residence, Where Unique Architecture Blends Seamlessly with Nature.

CIRCULAR DESIGN
CIRCULAR DESIGN
Supriya Residence’s Circular Plan Embraces Organic Design, Creating a Harmonious Flow that Invites Serenity and Connection with Nature at Every Turn.
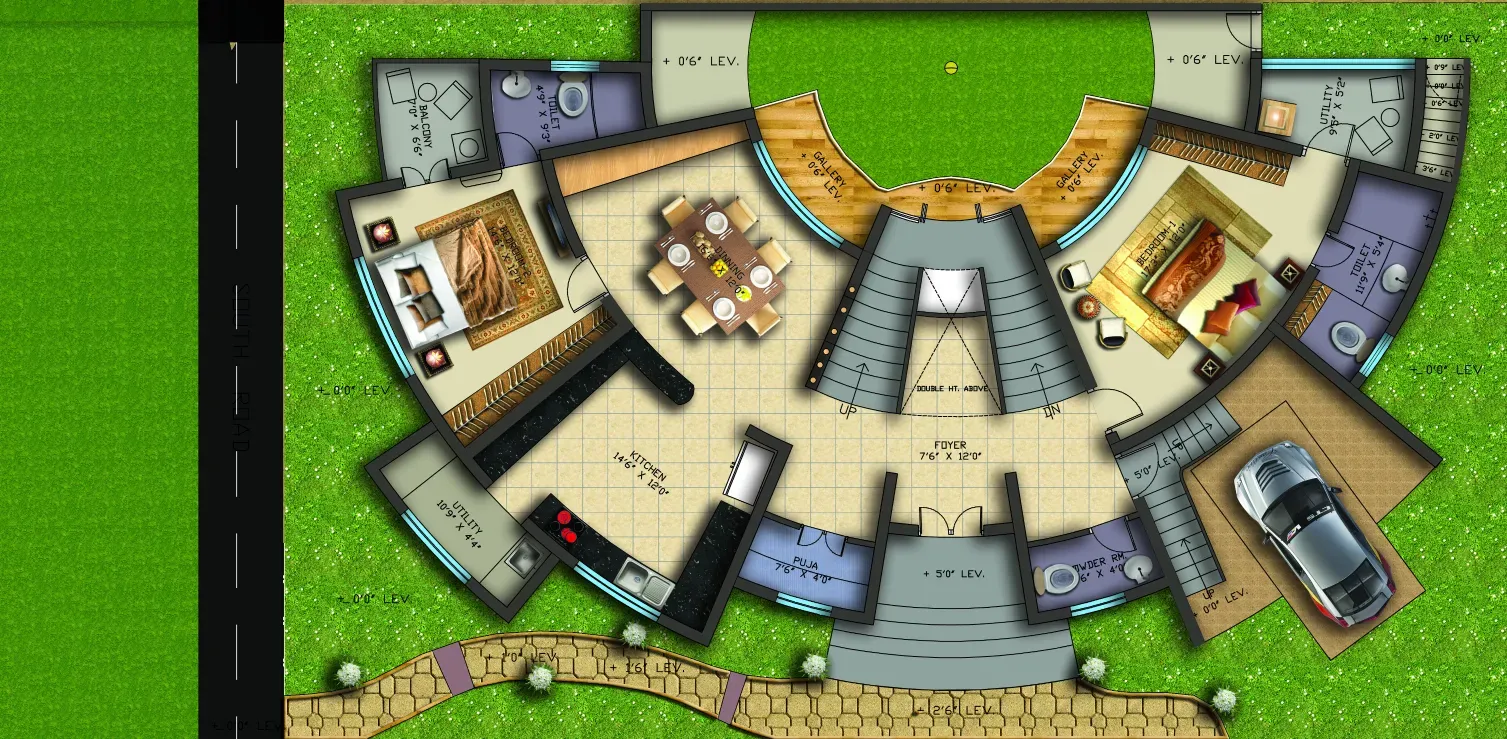
CIRCULAR DESIGN
CIRCULAR DESIGN
Supriya Residence’s Circular Plan Embraces Organic Design, Creating a Harmonious Flow that Invites Serenity and Connection with Nature at Every Turn.

NOTE FROM THE ARCHITECT

CHIEF ARCHITECT & DESIGNER
///ACME
SUNITA REDDY
Supriya Residence embodies a unique architectural vision, centered around circular design principles. Inspired by nature’s organic forms, every element seamlessly integrates to create a harmonious living environment. From the circular plan to the cottage vibe and lush greenery, the design fosters a sense of tranquility and timeless elegance.
OTHER PROJECTS AT ACME
